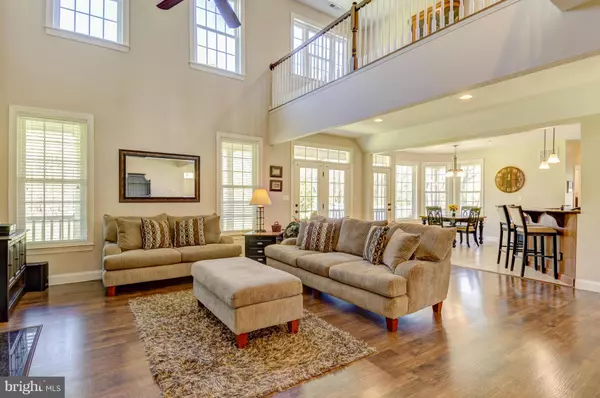$460,900
$469,900
1.9%For more information regarding the value of a property, please contact us for a free consultation.
15120 WOODVILLE RD Waldorf, MD 20601
5 Beds
4 Baths
3.84 Acres Lot
Key Details
Sold Price $460,900
Property Type Single Family Home
Sub Type Detached
Listing Status Sold
Purchase Type For Sale
Subdivision None Available
MLS Listing ID 1000178053
Sold Date 10/24/17
Style Cape Cod
Bedrooms 5
Full Baths 3
Half Baths 1
HOA Y/N N
Originating Board MRIS
Year Built 2010
Annual Tax Amount $8,330
Tax Year 2016
Lot Size 3.840 Acres
Acres 3.84
Property Description
She's a Beauty! Less than 7 yrs old & sits on almost 4 acres. 5BR 3.5BA and over 4,800 square feet of living space. Gorgeous entry, first-floor master suite, spacious great room with fireplace, and gourmet kitchen. Upstairs has 4BR, 2 Full baths, spacious game room. Huge 50-foot front porch, back porch with deck. Heated & cooled 2-car garage. Priced well below appraised value.
Location
State MD
County Charles
Zoning AC
Rooms
Other Rooms Dining Room, Primary Bedroom, Bedroom 2, Bedroom 3, Bedroom 4, Bedroom 5, Kitchen, Game Room, Study, Exercise Room, Great Room, Laundry
Main Level Bedrooms 1
Interior
Interior Features Kitchen - Country, Floor Plan - Open
Hot Water Electric
Heating Heat Pump(s)
Cooling Central A/C
Fireplaces Number 1
Fireplace Y
Heat Source Electric
Exterior
Exterior Feature Deck(s), Porch(es)
Garage Garage Door Opener, Garage - Side Entry
Garage Spaces 2.0
Waterfront N
Water Access N
Accessibility None
Porch Deck(s), Porch(es)
Parking Type Driveway, Attached Garage
Attached Garage 2
Total Parking Spaces 2
Garage Y
Private Pool N
Building
Story 2
Foundation Slab
Sewer Septic Exists
Water Well
Architectural Style Cape Cod
Level or Stories 2
New Construction N
Schools
School District Charles County Public Schools
Others
Senior Community No
Tax ID 0908023905
Ownership Fee Simple
Special Listing Condition Standard
Read Less
Want to know what your home might be worth? Contact us for a FREE valuation!

Our team is ready to help you sell your home for the highest possible price ASAP

Bought with Angela D Anglin • Trademark Realty, Inc






