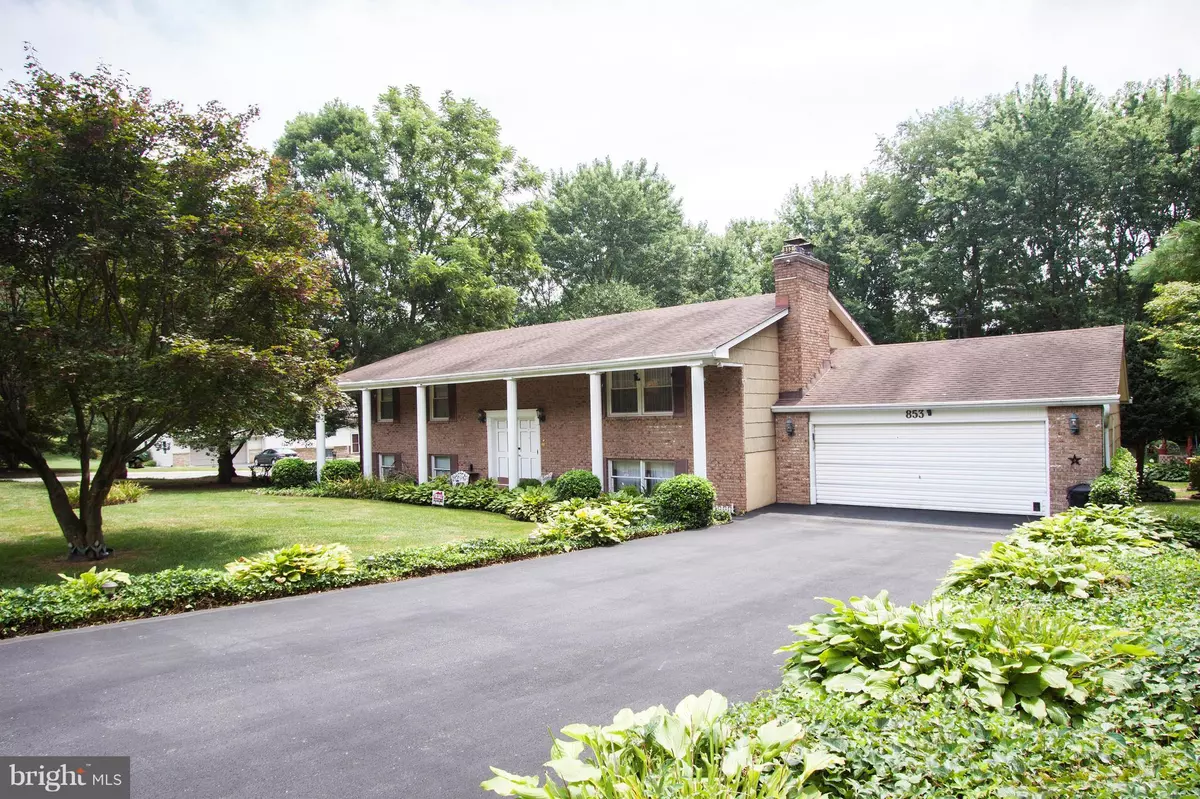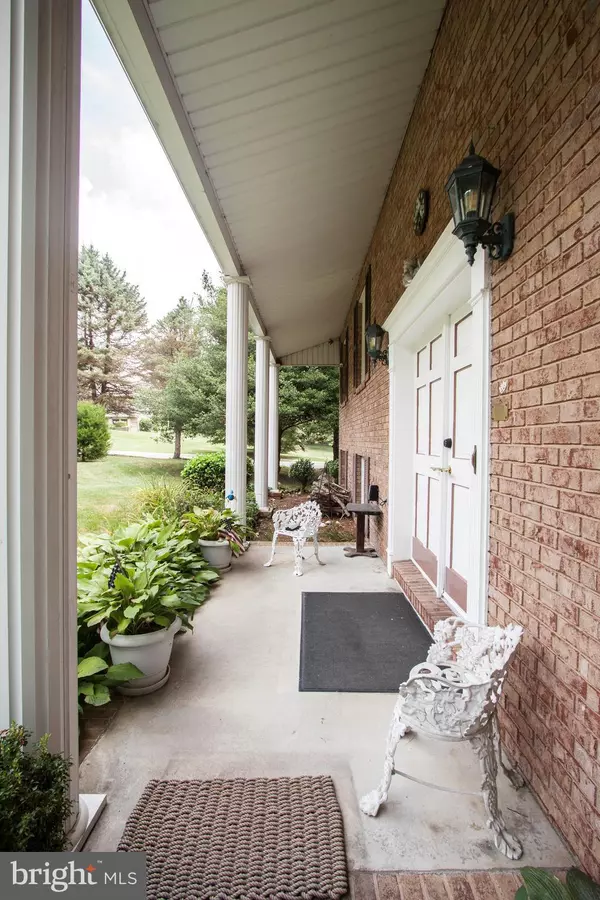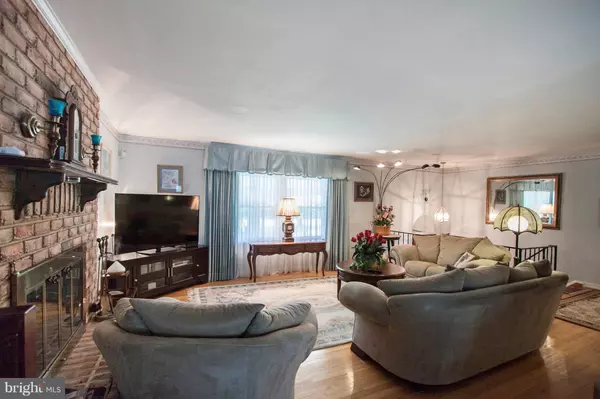$340,000
$349,000
2.6%For more information regarding the value of a property, please contact us for a free consultation.
853 ROME CT Bel Air, MD 21015
4 Beds
3 Baths
2,500 SqFt
Key Details
Sold Price $340,000
Property Type Single Family Home
Sub Type Detached
Listing Status Sold
Purchase Type For Sale
Square Footage 2,500 sqft
Price per Sqft $136
Subdivision Harold Heights
MLS Listing ID 1000179389
Sold Date 10/19/17
Style Split Foyer
Bedrooms 4
Full Baths 3
HOA Y/N N
Abv Grd Liv Area 1,500
Originating Board MRIS
Year Built 1978
Annual Tax Amount $3,299
Tax Year 2016
Lot Size 0.722 Acres
Acres 0.72
Property Description
Spacious split foyer move in ready home with hrdwd floors through the main floor located on a cul de sac. No monthly fee security system designed by 30 yr police vet including cameras, motion detectors and internet monitoring, nicely landscaped 3/4 acre flat lot with deck, majority of indoor and outdoor furniture can be included. Home Warranty, generator hard wired into panel NO HOA,
Location
State MD
County Harford
Zoning RR
Rooms
Other Rooms Living Room, Dining Room, Primary Bedroom, Bedroom 2, Bedroom 3, Bedroom 4, Kitchen, Family Room, Foyer, Workshop
Basement Rear Entrance, Outside Entrance, Sump Pump, Fully Finished
Interior
Interior Features Dining Area, Kitchen - Eat-In, Wood Floors, Built-Ins, Window Treatments, Wainscotting, Wet/Dry Bar, Floor Plan - Open
Hot Water Electric
Heating Heat Pump(s)
Cooling Central A/C
Fireplaces Number 2
Fireplaces Type Equipment
Equipment Dishwasher, Dryer, Microwave, Oven/Range - Gas, Refrigerator, Washer, Water Conditioner - Owned
Fireplace Y
Window Features Double Pane
Appliance Dishwasher, Dryer, Microwave, Oven/Range - Gas, Refrigerator, Washer, Water Conditioner - Owned
Heat Source Electric
Exterior
Exterior Feature Deck(s), Enclosed, Porch(es)
Garage Garage Door Opener
Garage Spaces 2.0
Utilities Available Cable TV Available
Waterfront N
Water Access N
Roof Type Asphalt
Accessibility None
Porch Deck(s), Enclosed, Porch(es)
Parking Type Off Street, Driveway, Attached Garage
Attached Garage 2
Total Parking Spaces 2
Garage Y
Private Pool N
Building
Lot Description Corner, Cul-de-sac, Landscaping
Story 2
Sewer Septic Exists
Water Well
Architectural Style Split Foyer
Level or Stories 2
Additional Building Above Grade, Below Grade
Structure Type Dry Wall
New Construction N
Schools
Elementary Schools Homestead/Wakefield
Middle Schools Patterson Mill
High Schools Patterson Mill
School District Harford County Public Schools
Others
Senior Community No
Tax ID 1301067788
Ownership Fee Simple
Security Features Electric Alarm,Exterior Cameras,Fire Detection System,Motion Detectors
Special Listing Condition Standard
Read Less
Want to know what your home might be worth? Contact us for a FREE valuation!

Our team is ready to help you sell your home for the highest possible price ASAP

Bought with Megan A Fielder • Long & Foster Real Estate, Inc.






