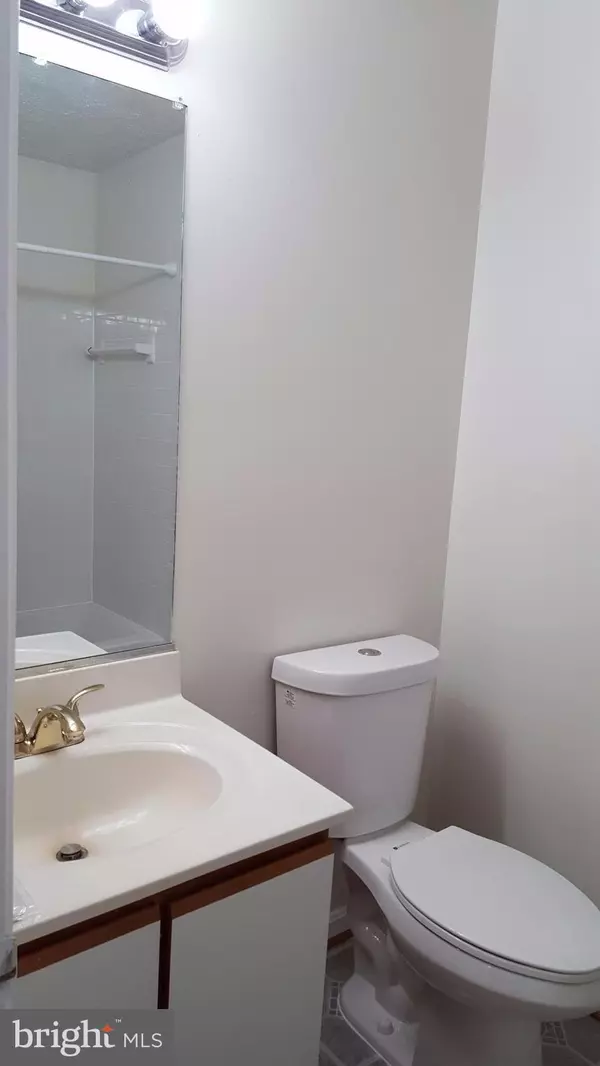$211,000
$199,500
5.8%For more information regarding the value of a property, please contact us for a free consultation.
10667 JOYCETON DR Upper Marlboro, MD 20774
3 Beds
3 Baths
1,428 SqFt
Key Details
Sold Price $211,000
Property Type Single Family Home
Listing Status Sold
Purchase Type For Sale
Square Footage 1,428 sqft
Price per Sqft $147
Subdivision Kettering-Resub Plat 73
MLS Listing ID 1000190735
Sold Date 09/29/17
Style Colonial
Bedrooms 3
Full Baths 2
Half Baths 1
HOA Fees $94/mo
HOA Y/N Y
Abv Grd Liv Area 1,428
Originating Board MRIS
Year Built 1989
Annual Tax Amount $3,228
Tax Year 2016
Lot Size 1,742 Sqft
Acres 0.04
Property Description
Home is located in walking distance to all types of desired shopping (Rest, grocery store, auto, Lowes, books & so many more). The home has been freshly painted, new carpet, dish washer, microwave, all lighting, vinyl flooring, toilets, etc. Deck freshly power washed and sealed. Ready for the buyer to move-in.
Location
State MD
County Prince Georges
Zoning RT
Interior
Interior Features Breakfast Area, Combination Dining/Living, Floor Plan - Open
Hot Water Electric
Heating Forced Air, Central
Cooling Central A/C
Fireplaces Number 1
Equipment Cooktop, Dishwasher, Disposal, Dryer, Dual Flush Toilets, Exhaust Fan, Microwave, Refrigerator, Oven/Range - Electric, Oven - Single, Washer, Washer - Front Loading, Washer/Dryer Stacked, Water Heater
Fireplace Y
Window Features Double Pane,Screens
Appliance Cooktop, Dishwasher, Disposal, Dryer, Dual Flush Toilets, Exhaust Fan, Microwave, Refrigerator, Oven/Range - Electric, Oven - Single, Washer, Washer - Front Loading, Washer/Dryer Stacked, Water Heater
Heat Source Electric
Exterior
Parking On Site 1
Community Features Covenants, Pets - Allowed
Amenities Available None
Water Access N
Roof Type Asphalt
Accessibility Level Entry - Main
Garage N
Private Pool N
Building
Story 2
Foundation Slab
Sewer Public Sewer
Water Public
Architectural Style Colonial
Level or Stories 2
Additional Building Above Grade
New Construction N
Schools
Elementary Schools Kettering
Middle Schools Kettering
High Schools Largo
School District Prince George'S County Public Schools
Others
HOA Fee Include Lawn Care Front,Lawn Care Rear,Lawn Care Side,Lawn Maintenance,Management,Insurance,Other,Reserve Funds,Snow Removal
Senior Community No
Tax ID 17131491000
Ownership Fee Simple
Special Listing Condition Standard
Read Less
Want to know what your home might be worth? Contact us for a FREE valuation!

Our team is ready to help you sell your home for the highest possible price ASAP

Bought with Anthony G Griffin • RE/MAX United Real Estate





