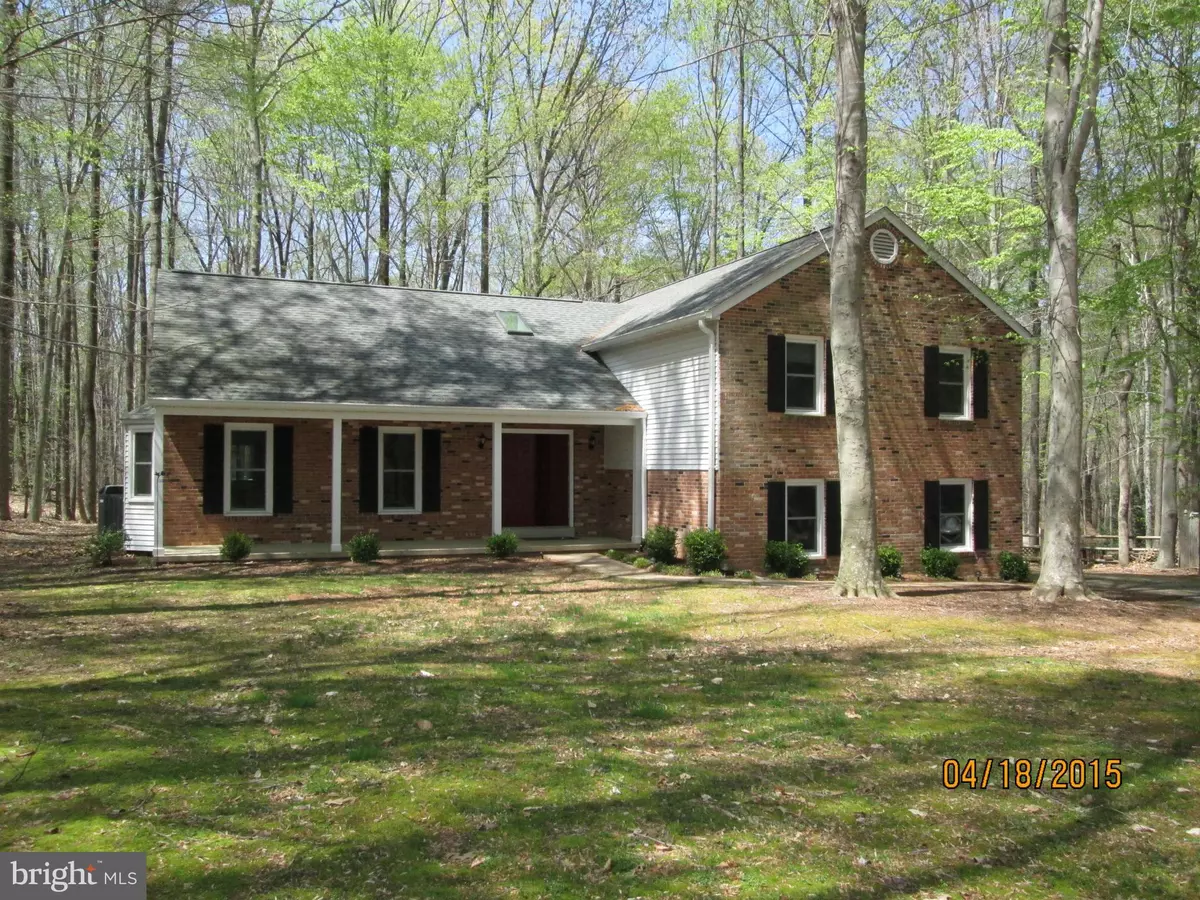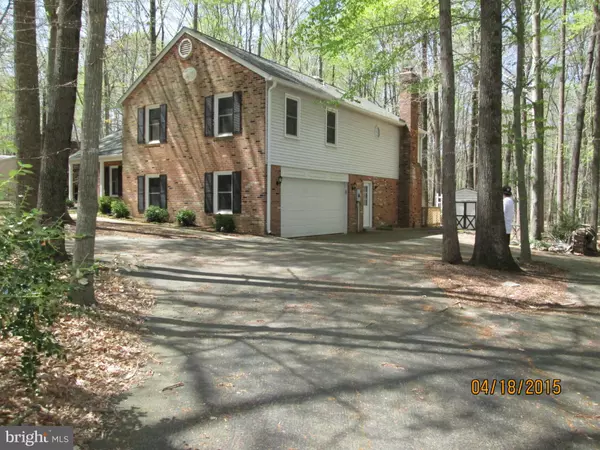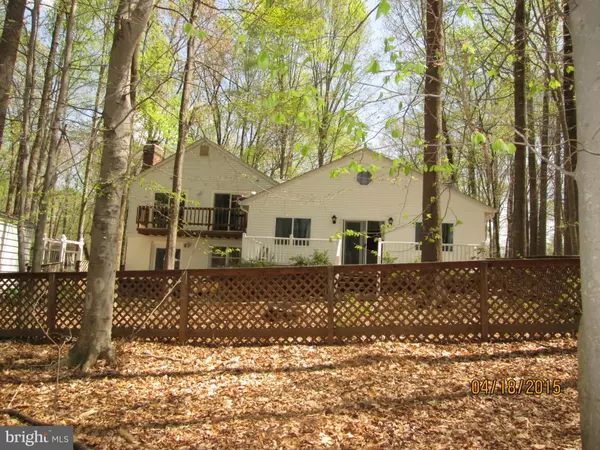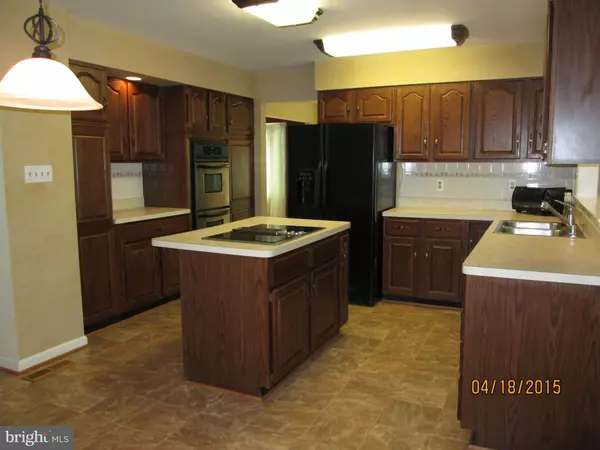$410,000
$424,750
3.5%For more information regarding the value of a property, please contact us for a free consultation.
11798 TARGET CT Woodbridge, VA 22192
3 Beds
3 Baths
1.72 Acres Lot
Key Details
Sold Price $410,000
Property Type Single Family Home
Sub Type Detached
Listing Status Sold
Purchase Type For Sale
Subdivision Cannon Bluff/Bacon Race
MLS Listing ID 1000236687
Sold Date 07/20/15
Style Split Level
Bedrooms 3
Full Baths 2
Half Baths 1
HOA Fees $4/ann
HOA Y/N Y
Originating Board MRIS
Year Built 1982
Annual Tax Amount $4,784
Tax Year 2014
Lot Size 1.722 Acres
Acres 1.72
Property Description
Release Yourself in this Roomy Custom built Split-level * Large eat in Kit with island open to family rm. Rec Room W/ fireplace has wood stove insert * So many updates roof, gutters, skylights, Hardwood living & Dining rooms, Carpet in Bedrooms, windows, SGD's, water Heated * Master Bath remodeled, Smart address - Near Everything... So much change for So Little !!!! Owner says sell it....
Location
State VA
County Prince William
Zoning A1
Rooms
Other Rooms Living Room, Dining Room, Primary Bedroom, Bedroom 2, Bedroom 3, Kitchen, Game Room, Family Room, Foyer, Laundry, Other
Basement Outside Entrance, Side Entrance, Daylight, Full, Fully Finished, Heated
Interior
Interior Features Family Room Off Kitchen, Breakfast Area, Kitchen - Table Space, Primary Bath(s), Window Treatments, Stove - Wood, Wood Floors, Floor Plan - Open
Hot Water Electric
Heating Heat Pump(s), Wood Burn Stove
Cooling Ceiling Fan(s), Central A/C
Fireplaces Number 1
Fireplaces Type Mantel(s)
Equipment Washer/Dryer Hookups Only, Cooktop - Down Draft, Dishwasher, Dryer, Dryer - Front Loading, Exhaust Fan, Icemaker, Microwave, Oven - Double, Refrigerator, Washer
Fireplace Y
Appliance Washer/Dryer Hookups Only, Cooktop - Down Draft, Dishwasher, Dryer, Dryer - Front Loading, Exhaust Fan, Icemaker, Microwave, Oven - Double, Refrigerator, Washer
Heat Source Electric, Wood
Exterior
Parking Features Garage Door Opener
Garage Spaces 2.0
Water Access N
Accessibility Other
Attached Garage 2
Total Parking Spaces 2
Garage Y
Private Pool N
Building
Story 3+
Foundation Crawl Space
Sewer Septic = # of BR
Water Well, Well Permit on File
Architectural Style Split Level
Level or Stories 3+
New Construction N
Others
Senior Community No
Tax ID 72108
Ownership Fee Simple
Special Listing Condition Standard
Read Less
Want to know what your home might be worth? Contact us for a FREE valuation!

Our team is ready to help you sell your home for the highest possible price ASAP

Bought with Sue E Stickley • Century 21 Redwood Realty





