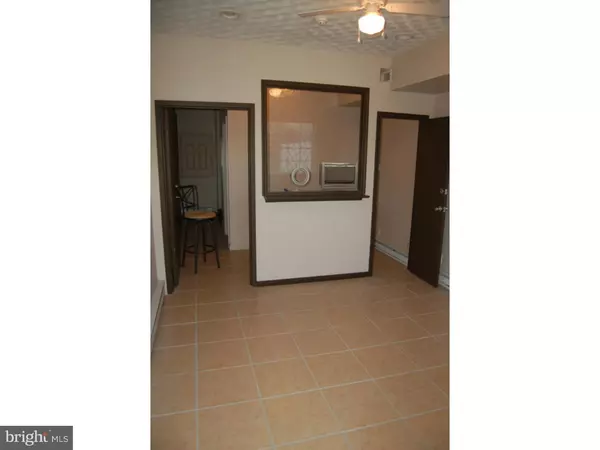$420,000
$600,000
30.0%For more information regarding the value of a property, please contact us for a free consultation.
112 E ALLEN ST Philadelphia, PA 19125
2,420 SqFt
Key Details
Sold Price $420,000
Property Type Multi-Family
Sub Type Detached
Listing Status Sold
Purchase Type For Sale
Square Footage 2,420 sqft
Price per Sqft $173
Subdivision Northern Liberties
MLS Listing ID 1003637535
Sold Date 02/27/17
Style Other
HOA Y/N N
Abv Grd Liv Area 2,420
Originating Board TREND
Year Built 1966
Annual Tax Amount $2,367
Tax Year 2016
Lot Size 931 Sqft
Acres 0.02
Lot Dimensions 12X75
Property Description
This is a money making opportunity for an investor and with the ability to live in a unit while the other tenants pay your note. Wonderfully updated!!! The front unit has frontage on Delaware Avenue and a clear sight of the Sugar House Casino. There is a large signpost Delaware Ave frontage. The first floor enters into a tiled, concealed area with security glass into an office area & there is a completely tiled half bathroom as well. Upstairs you will find one very large & open, completely finished room with multiple windows and an entire wall window with sight access to Delaware Avenue, the BF Bridge and the Casino. This unit has electric baseboard heat on both floors, ceiling fans and is vented for a HVAC system. The first-floor apartment has access from either Allen Street or the alley. Enter in through the front door on Allen Street into a completely finished living room and eat-in kitchen area with Gorgeous hardwood floors, new windows, granite countertops and high-end wood Cabinetry. There's also a tiled full bathroom with a tub shower. The finished basement has two rooms. One is a massive finished storage room and the other is a very nice size oversized laundry room. Continue on to find a good size bedroom with a closet that simply needs to have the flooring picked out. The upper level apartment has access from the alley. Stroll up the stairs to find an expansive living room with Gorgeous hardwood floors that flows into a tiled eat in kitchen with granite countertops and gorgeous Hardwood Cabinetry. This entire unit is completely painted & has multiple ceiling fans. Continue up to the next level to find 2 very generous size bedrooms, one with sliders to a large deck that has wonderful city and river views. Both bedrooms and the hallway needs flooring picked out. The bathroom is oversized with a state-of-the-art jetted tub/shower/sauna/ steam bath combination. Both of the apartments need to have an HVAC system installed. All duct work is in place. Just a couple of fixtures are missing. Located near all modes of public transportation.
Location
State PA
County Philadelphia
Area 19125 (19125)
Zoning I2
Rooms
Other Rooms Primary Bedroom
Basement Full
Interior
Interior Features Ceiling Fan(s), Store/Office
Hot Water Natural Gas
Heating Gas
Cooling None
Flooring Wood, Tile/Brick
Fireplace N
Heat Source Natural Gas
Laundry Hookup
Exterior
Waterfront N
Water Access N
Accessibility None
Parking Type None
Garage N
Building
Sewer Public Sewer
Water Public
Architectural Style Other
Additional Building Above Grade
New Construction N
Schools
School District The School District Of Philadelphia
Others
Tax ID 871523410
Ownership Fee Simple
Acceptable Financing Conventional
Listing Terms Conventional
Financing Conventional
Read Less
Want to know what your home might be worth? Contact us for a FREE valuation!

Our team is ready to help you sell your home for the highest possible price ASAP

Bought with Ariel L Morgenstein • JG Real Estate LLC






