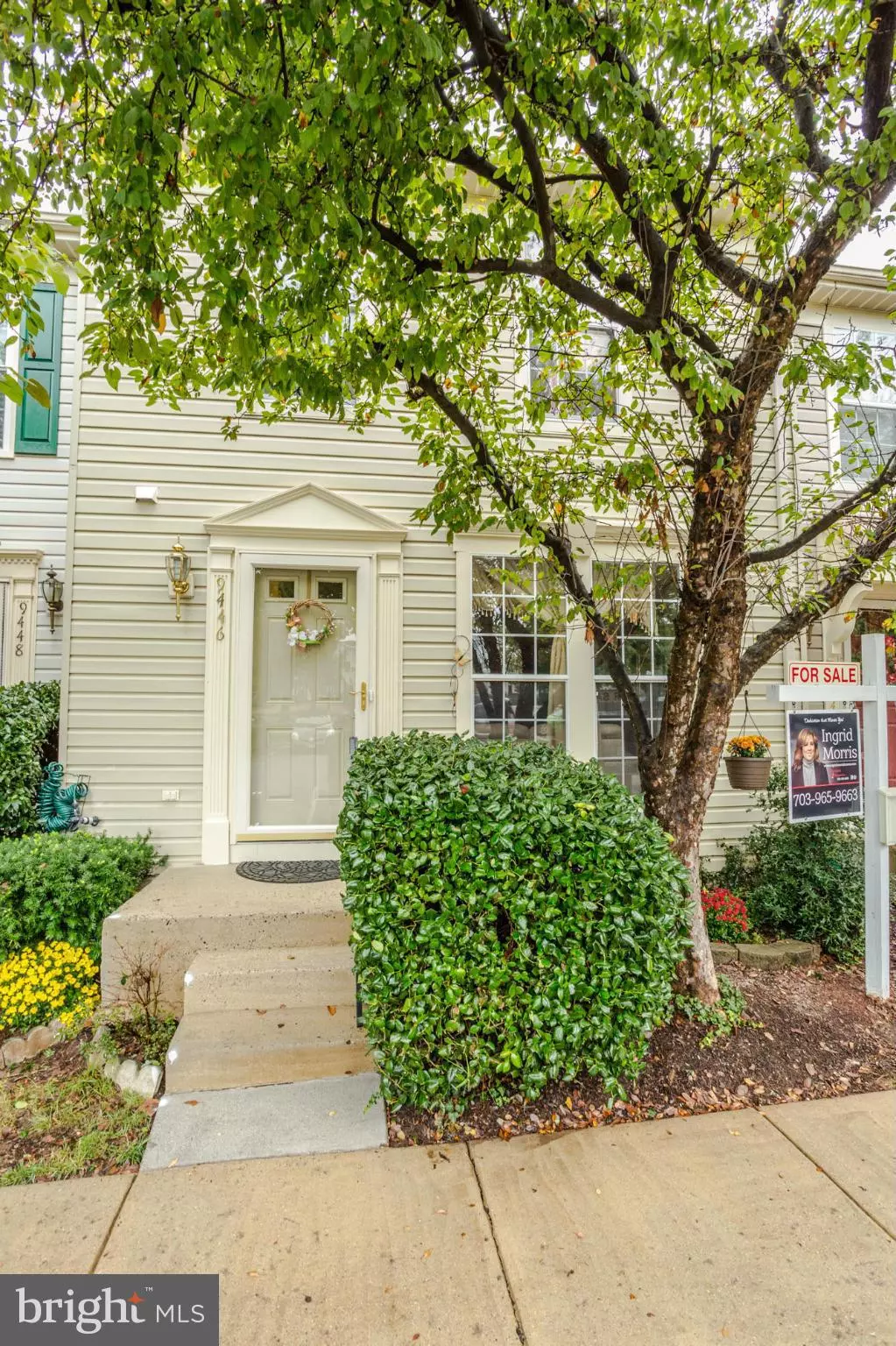$240,000
$239,000
0.4%For more information regarding the value of a property, please contact us for a free consultation.
9446 TEABERRY CT Manassas, VA 20110
3 Beds
3 Baths
1,134 SqFt
Key Details
Sold Price $240,000
Property Type Townhouse
Sub Type Interior Row/Townhouse
Listing Status Sold
Purchase Type For Sale
Square Footage 1,134 sqft
Price per Sqft $211
Subdivision Wellington
MLS Listing ID 1000265741
Sold Date 12/08/15
Style Colonial
Bedrooms 3
Full Baths 2
Half Baths 1
Condo Fees $112
HOA Fees $54/mo
HOA Y/N Y
Abv Grd Liv Area 1,134
Originating Board MRIS
Year Built 1994
Annual Tax Amount $2,709
Tax Year 2015
Property Description
Shows beautifully!!! Owner is a general contractor who has made upgrades galore! Newly renovated Kitchen with granite, back-splah, stainless appliance and LED recessed lighting, and tile floor leads out to the deck that backs up to private wooded area. Upper level incudes pergo floor throughout, and brand new bathroom. Freshly painted exterior trim. CARDINAL TITLE CLOSING=FREE 2/10 HOME WARRANTY
Location
State VA
County Manassas City
Zoning R5
Rooms
Basement Rear Entrance, Fully Finished, Walkout Level
Interior
Interior Features Combination Kitchen/Dining, Kitchen - Table Space, Floor Plan - Open
Hot Water Natural Gas
Heating Forced Air
Cooling Central A/C
Fireplace N
Heat Source Natural Gas
Exterior
Parking On Site 2
Community Features Parking
Amenities Available Basketball Courts, Common Grounds, Club House, Pool - Outdoor, Tennis Courts, Tot Lots/Playground
Water Access N
Accessibility None
Garage N
Private Pool N
Building
Story 3+
Sewer Public Sewer
Water Public
Architectural Style Colonial
Level or Stories 3+
Additional Building Above Grade
New Construction N
Others
HOA Fee Include Lawn Maintenance,Management,Insurance,Trash
Senior Community No
Tax ID 11689
Ownership Condominium
Special Listing Condition Standard
Read Less
Want to know what your home might be worth? Contact us for a FREE valuation!

Our team is ready to help you sell your home for the highest possible price ASAP

Bought with Gwendolyn M Walton • Long & Foster Real Estate, Inc.





