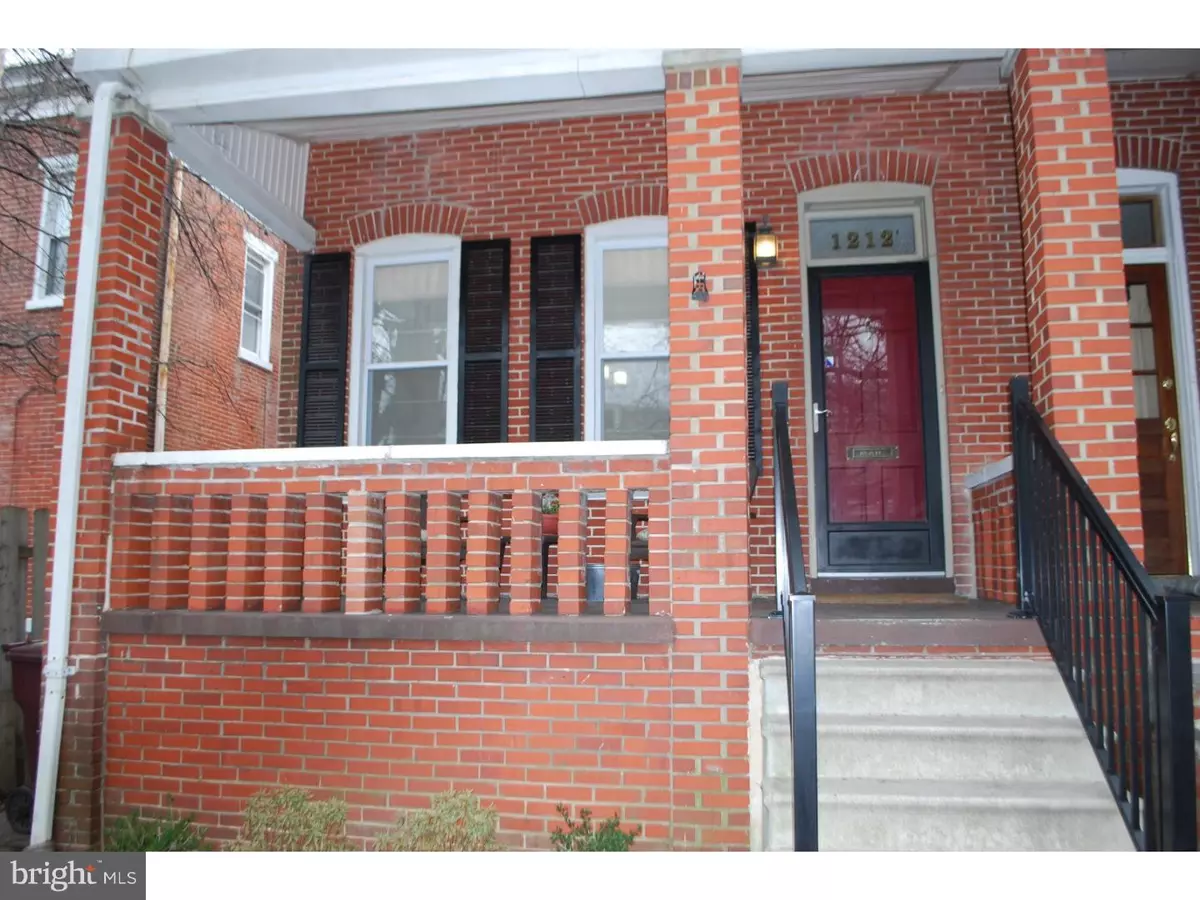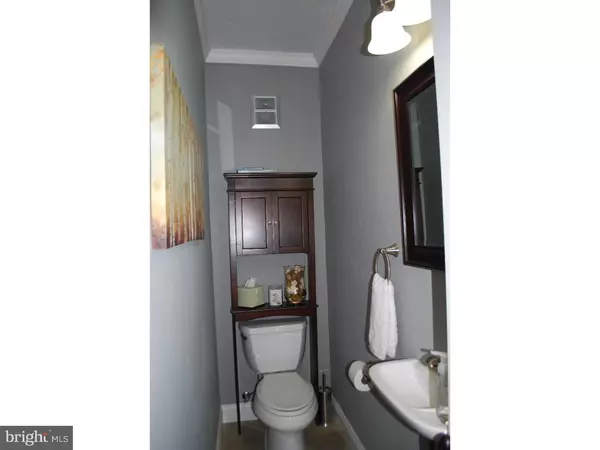$255,000
$255,000
For more information regarding the value of a property, please contact us for a free consultation.
1212 N DUPONT ST Wilmington, DE 19806
2 Beds
2 Baths
1,375 SqFt
Key Details
Sold Price $255,000
Property Type Single Family Home
Sub Type Twin/Semi-Detached
Listing Status Sold
Purchase Type For Sale
Square Footage 1,375 sqft
Price per Sqft $185
Subdivision Wilm #12
MLS Listing ID 1003945015
Sold Date 03/30/16
Style Other
Bedrooms 2
Full Baths 1
Half Baths 1
HOA Y/N N
Abv Grd Liv Area 1,375
Originating Board TREND
Year Built 1901
Annual Tax Amount $2,348
Tax Year 2015
Lot Size 2,178 Sqft
Acres 0.05
Lot Dimensions 20X100
Property Description
Welcome to 1212 N. DuPont Street located in the heart of vibrant Trolley Square. This 2 Bedroom, 1.1 Bath home features a beautifully renovated kitchen with Silestone counter tops, new appliances and an open layout that extends to the family room. The spacious family room is complete with a wood burning stove and french doors that open to the rear deck and yard, perfect for entertaining. Unlike many city homes, this home has a large upgraded full bath located in the middle of the two spacious bedrooms. This home has been outfitted with replacement windows, a new single-layer roof (2010) and upgraded heating/cooling systems. There is nothing left for its new owner to do other than enjoy! Conveniently located to downtown Wilmington's business district and I-95. This home is a must see!
Location
State DE
County New Castle
Area Wilmington (30906)
Zoning 26R-3
Rooms
Other Rooms Living Room, Dining Room, Primary Bedroom, Kitchen, Bedroom 1, Other
Basement Partial, Unfinished
Interior
Interior Features Kitchen - Island, Dining Area
Hot Water Natural Gas
Heating Electric, Forced Air
Cooling Central A/C
Fireplaces Number 1
Fireplace Y
Heat Source Electric
Laundry Basement
Exterior
Exterior Feature Deck(s)
Waterfront N
Water Access N
Roof Type Flat
Accessibility None
Porch Deck(s)
Parking Type On Street
Garage N
Building
Story 2
Sewer Public Sewer
Water Public
Architectural Style Other
Level or Stories 2
Additional Building Above Grade, Shed
New Construction N
Schools
School District Red Clay Consolidated
Others
Senior Community No
Tax ID 26-020.10-200
Ownership Fee Simple
Acceptable Financing Conventional, FHA 203(b)
Listing Terms Conventional, FHA 203(b)
Financing Conventional,FHA 203(b)
Read Less
Want to know what your home might be worth? Contact us for a FREE valuation!

Our team is ready to help you sell your home for the highest possible price ASAP

Bought with Ryan Z Zinn • RE/MAX Elite






