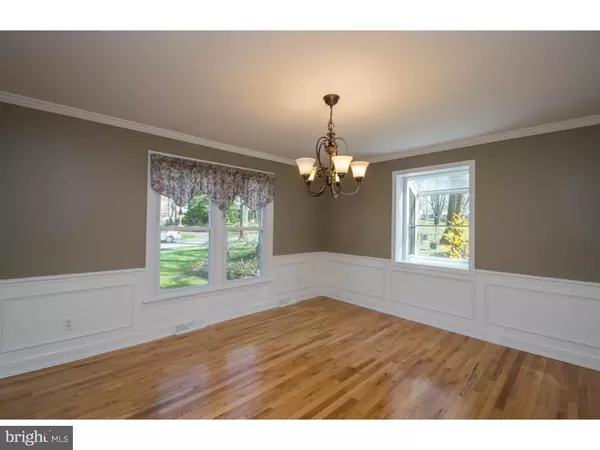$438,000
$465,000
5.8%For more information regarding the value of a property, please contact us for a free consultation.
713 THORNBY RD Wilmington, DE 19803
4 Beds
3 Baths
2,475 SqFt
Key Details
Sold Price $438,000
Property Type Single Family Home
Sub Type Detached
Listing Status Sold
Purchase Type For Sale
Square Footage 2,475 sqft
Price per Sqft $176
Subdivision Sharpley
MLS Listing ID 1003948231
Sold Date 06/02/16
Style Colonial
Bedrooms 4
Full Baths 2
Half Baths 1
HOA Fees $8/ann
HOA Y/N Y
Abv Grd Liv Area 2,475
Originating Board TREND
Year Built 1968
Annual Tax Amount $3,872
Tax Year 2015
Lot Size 10,890 Sqft
Acres 0.25
Lot Dimensions 107X143
Property Description
Stunning Sharpley home is ready for you to move right in! Property includes new roof,newer heater and air conditioning unit, hot water heater, and new electrical panel. Fresh paint throughout adds to the like-new feeling. The first floor features a center hall entry framed by an elegant dining room and spacious living room. You will enjoy the fully updated kitchen which includes newer custom cabinetry, granite counter tops, stainless steel appliances, and subway tile backsplash. Cozy family room with a wood burning brick fireplace and powder room complete the first floor. The master bedroom suite is bright, spacious, and luxurious with an updated 4-piece master bathroom, and 3 closets (YES, 3!) including a walk-in closet with custom shelving. Schedule your tour to experience this beautiful North Wilmington home for yourself!
Location
State DE
County New Castle
Area Brandywine (30901)
Zoning NC10
Rooms
Other Rooms Living Room, Dining Room, Primary Bedroom, Bedroom 2, Bedroom 3, Kitchen, Family Room, Bedroom 1, Laundry, Attic
Basement Partial, Unfinished
Interior
Interior Features Primary Bath(s), Kitchen - Eat-In
Hot Water Natural Gas
Heating Gas, Forced Air
Cooling Central A/C
Flooring Wood
Fireplaces Number 1
Fireplaces Type Brick
Fireplace Y
Heat Source Natural Gas
Laundry Main Floor
Exterior
Exterior Feature Deck(s)
Garage Spaces 5.0
Fence Other
Waterfront N
Water Access N
Accessibility None
Porch Deck(s)
Parking Type Attached Garage
Attached Garage 2
Total Parking Spaces 5
Garage Y
Building
Story 2
Sewer Public Sewer
Water Public
Architectural Style Colonial
Level or Stories 2
Additional Building Above Grade
New Construction N
Schools
School District Brandywine
Others
Senior Community No
Tax ID 06-077.00-022
Ownership Fee Simple
Read Less
Want to know what your home might be worth? Contact us for a FREE valuation!

Our team is ready to help you sell your home for the highest possible price ASAP

Bought with Brett A Youngerman • Long & Foster Real Estate, Inc.






