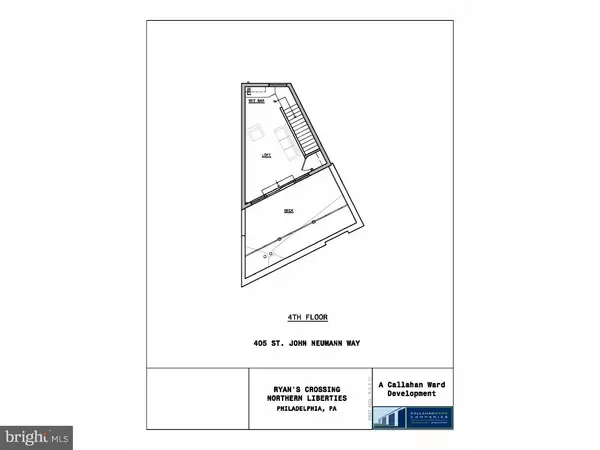$749,000
$749,000
For more information regarding the value of a property, please contact us for a free consultation.
405 SAINT JOHN NEUMANN WAY Philadelphia, PA 19123
3 Beds
3 Baths
2,300 SqFt
Key Details
Sold Price $749,000
Property Type Townhouse
Sub Type Interior Row/Townhouse
Listing Status Sold
Purchase Type For Sale
Square Footage 2,300 sqft
Price per Sqft $325
Subdivision Northern Liberties
MLS Listing ID 1000029872
Sold Date 11/10/16
Style Contemporary
Bedrooms 3
Full Baths 3
HOA Y/N N
Abv Grd Liv Area 2,300
Originating Board TREND
Year Built 2016
Annual Tax Amount $430
Tax Year 2016
Lot Size 993 Sqft
Acres 0.02
Lot Dimensions 35X49
Property Description
One of seven exquisite properties developed by Callahan Ward. This free standing 4 story home is filled with natural light and is beautifully designed and expertly built. Park your car in the side driveway and enter your new home featuring an living, dining and kitchen space. The kitchen is highlighted with a breakfast counter surrounded by quality cabinets and KitchenAid Architect II Series appliances. The second floor has two spacious bedrooms, a hall bath, and a laundry closet. Make your way up to the third floor where you will find a full floor owner's suite with an expansive walk-in closet and light-filled bathroom featuring Danze plumbing fixtures. The fourth floor features an open loft space/2nd living area, perfect for indoor/outdoor entertaining as it has a wet bar and is just off the south-facing deck with Center City views. A finished media room is on the lower level featuring a third full bathroom. This unit is ready for your finish selections. Buyer will have options for flooring, cabinets, counters, tile, and paint color. Potential for two-car parking as well. This must-see property is centered in an evolving and booming neighborhood with local access to public transportation, exceptional shopping and dining, and a well established community base. Interior photos are of another property in the development but show quality of finishes.
Location
State PA
County Philadelphia
Area 19123 (19123)
Zoning CMX2
Direction Southeast
Rooms
Other Rooms Living Room, Dining Room, Primary Bedroom, Bedroom 2, Kitchen, Family Room, Bedroom 1
Basement Full, Fully Finished
Interior
Interior Features Primary Bath(s), Sprinkler System, Wet/Dry Bar, Kitchen - Eat-In
Hot Water Natural Gas
Heating Gas, Forced Air
Cooling Central A/C
Flooring Wood
Fireplaces Number 1
Equipment Cooktop, Oven - Double, Dishwasher, Refrigerator, Disposal, Trash Compactor, Energy Efficient Appliances
Fireplace Y
Window Features Energy Efficient
Appliance Cooktop, Oven - Double, Dishwasher, Refrigerator, Disposal, Trash Compactor, Energy Efficient Appliances
Heat Source Natural Gas
Laundry Upper Floor
Exterior
Exterior Feature Roof
Garage Spaces 2.0
Waterfront N
Water Access N
Accessibility None
Porch Roof
Parking Type Attached Carport
Total Parking Spaces 2
Garage N
Building
Story 3+
Sewer Public Sewer
Water Public
Architectural Style Contemporary
Level or Stories 3+
Additional Building Above Grade
Structure Type 9'+ Ceilings
New Construction Y
Schools
School District The School District Of Philadelphia
Others
Senior Community No
Ownership Fee Simple
Read Less
Want to know what your home might be worth? Contact us for a FREE valuation!

Our team is ready to help you sell your home for the highest possible price ASAP

Bought with Frances A Prieto • Coldwell Banker Realty






