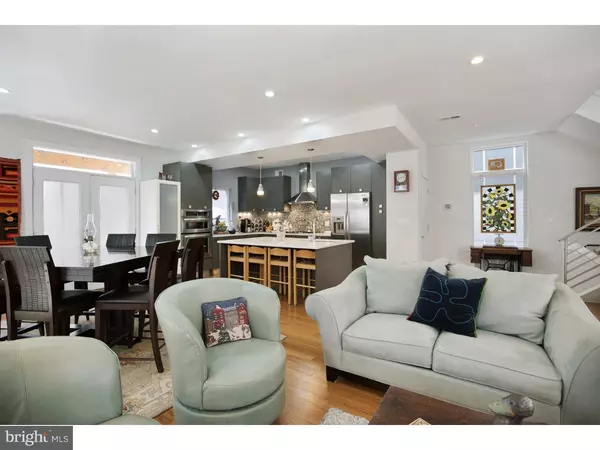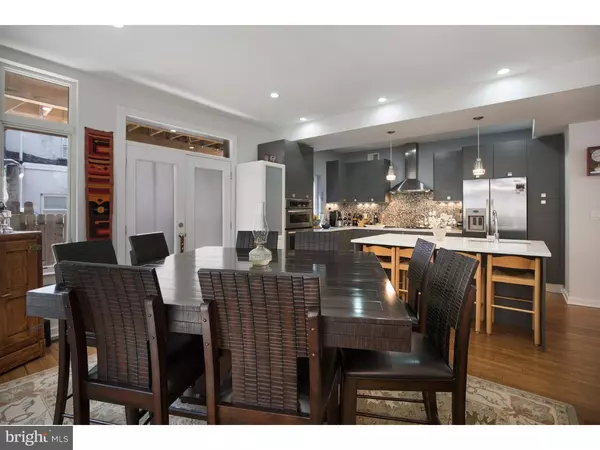$730,000
$769,900
5.2%For more information regarding the value of a property, please contact us for a free consultation.
860-64 N LEITHGOW ST Philadelphia, PA 19123
4 Beds
4 Baths
3,000 SqFt
Key Details
Sold Price $730,000
Property Type Single Family Home
Sub Type Detached
Listing Status Sold
Purchase Type For Sale
Square Footage 3,000 sqft
Price per Sqft $243
Subdivision Northern Liberties
MLS Listing ID 1000034374
Sold Date 11/15/16
Style Straight Thru
Bedrooms 4
Full Baths 4
HOA Y/N N
Abv Grd Liv Area 3,000
Originating Board TREND
Year Built 2011
Annual Tax Amount $694
Tax Year 2016
Lot Size 1,596 Sqft
Acres 0.04
Lot Dimensions 37X42
Property Description
Enter this better than New Construction 37 Foot Wide Home to find everything you have been looking for & 2+ Car Parking!!! The natural light pours into every space as this free-standing home (not a Row!) features windows on all 4 sides w operable skylights!! First floor provides massive & open formal living, dining, kitchen space w KitchenAid Stainless Steel appliances, 5 burner gas cooktop, wall mounted oven, convection micro, fridge w purified water & ice. Contemporary cabinetry w soft close drawers, tons of storage, xtra deep sink w flush mount Insinkerator disposal, Grohe faucet, & oversized Quartz Countertop w comfortable Breakfast Bar seating for 4. The custom steel railing leads up the airy stair to a decadent Master Suite & private deck, large bathroom w double vanities, frameless glass enclosed tiled shower, deep air jet soaking tub, separate water closet, & Huge Walk-In Closet. The 4th Bedroom OR "bonus room" (Nursery!!) is accessible to the Master, making this a potential full floor Suite!! Third floor provides 2 more bedrooms & 2 full bathrooms (1 en-suite), laundry center, & access to the fully permitted/amazing/massive Roof Deck designed/built by City Decks w unbelievable views!! Do not miss the finished basement/Fam/(wo)man room that pushes usable the living space beyond belief & provides incredible additional storage!! Hardwood Floors (carbonized bamboo), tiled bathrooms, 4" recessed lighting throughout the entire home. Two Separate HVAC Systems both w programmable thermostats. Oversized lot provides excellent secure exterior space AND HAVE I MENTIONED the 2+ Car Parking & TAX ABATEMENT!!!
Location
State PA
County Philadelphia
Area 19123 (19123)
Zoning RSA5
Rooms
Other Rooms Living Room, Dining Room, Master Bedroom, Bedroom 2, Bedroom 3, Kitchen, Family Room, Bedroom 1
Basement Full
Interior
Interior Features Kitchen - Eat-In
Hot Water Natural Gas
Heating Gas, Hot Water
Cooling Central A/C
Fireplace N
Heat Source Natural Gas
Laundry Upper Floor
Exterior
Garage Spaces 4.0
Waterfront N
Water Access N
Accessibility None
Parking Type Other
Total Parking Spaces 4
Garage N
Building
Story 3+
Sewer Public Sewer
Water Public
Architectural Style Straight Thru
Level or Stories 3+
Additional Building Above Grade
New Construction N
Schools
School District The School District Of Philadelphia
Others
Senior Community No
Tax ID 056211914
Ownership Fee Simple
Read Less
Want to know what your home might be worth? Contact us for a FREE valuation!

Our team is ready to help you sell your home for the highest possible price ASAP

Bought with John F Singmaster • HG Realty Services, Ltd.






