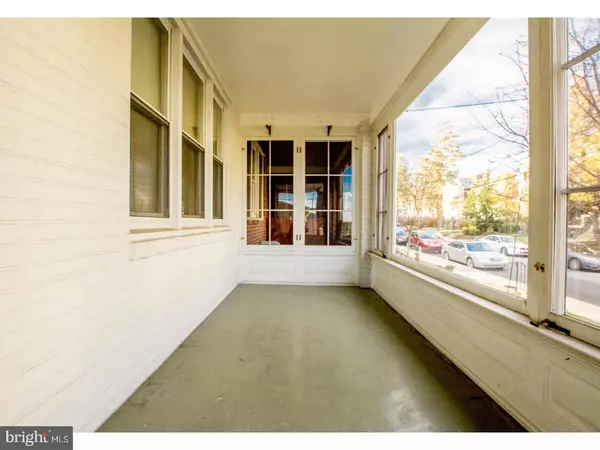$95,000
$89,900
5.7%For more information regarding the value of a property, please contact us for a free consultation.
108 W 34TH ST Wilmington, DE 19802
3 Beds
2 Baths
1,575 SqFt
Key Details
Sold Price $95,000
Property Type Townhouse
Sub Type Interior Row/Townhouse
Listing Status Sold
Purchase Type For Sale
Square Footage 1,575 sqft
Price per Sqft $60
Subdivision Wilm #02
MLS Listing ID 1000060192
Sold Date 06/16/17
Style Colonial
Bedrooms 3
Full Baths 1
Half Baths 1
HOA Y/N N
Abv Grd Liv Area 1,575
Originating Board TREND
Year Built 1939
Annual Tax Amount $1,512
Tax Year 2016
Lot Size 2,178 Sqft
Acres 0.05
Lot Dimensions 17X134
Property Description
Here's a fantastic opportunity to own an extremely well maintained 3 bed 1.5 bath brick townhome with an attached garage. A quaint brick walkway leads you to the enclosed front porch that makes the perfect place to sit and enjoy beautiful spring days. Upon entering at the front you will immediately notice the rooms are large & inviting. Gorgeous natural hardwood floors run throughout the entire home. The living room is very large and is accented by a wide oak tread staircase and center ceiling fan. Off the living room is a well sized formal dining room which offers convenient access to the kitchen. The large light filled eat-in kitchen includes ample counter space and has a rear exterior entrance for anyone parking in the back. The upper level consists of 3 very spacious bedrooms, a wide center hall, & an updated bath that boasts a pedestal sink, tile floor, tile surround, and a skylight. The basement level features a laundry area, utility closet, half bath (toilet only), and a semi-finished area that would make a great hobby or craft room. At the rear of the basement is the entrance door to the 1 car garage. This house is centrally located in the City of Wilmington with close proximity to public transportation, shopping, dining, and easy access to major highways. Schedule a showing today!
Location
State DE
County New Castle
Area Wilmington (30906)
Zoning 26R-3
Rooms
Other Rooms Living Room, Dining Room, Primary Bedroom, Bedroom 2, Kitchen, Bedroom 1, Other
Basement Full, Outside Entrance
Interior
Interior Features Ceiling Fan(s), Kitchen - Eat-In
Hot Water Natural Gas
Heating Gas, Hot Water
Cooling None
Flooring Wood
Fireplace N
Heat Source Natural Gas
Laundry Basement
Exterior
Exterior Feature Porch(es)
Garage Spaces 3.0
Waterfront N
Water Access N
Roof Type Flat
Accessibility None
Porch Porch(es)
Parking Type Attached Garage
Attached Garage 1
Total Parking Spaces 3
Garage Y
Building
Story 2
Sewer Public Sewer
Water Public
Architectural Style Colonial
Level or Stories 2
Additional Building Above Grade
New Construction N
Schools
School District Brandywine
Others
Senior Community No
Tax ID 26-016.30-020
Ownership Fee Simple
Read Less
Want to know what your home might be worth? Contact us for a FREE valuation!

Our team is ready to help you sell your home for the highest possible price ASAP

Bought with John J Shields • BHHS Fox & Roach-Greenville






