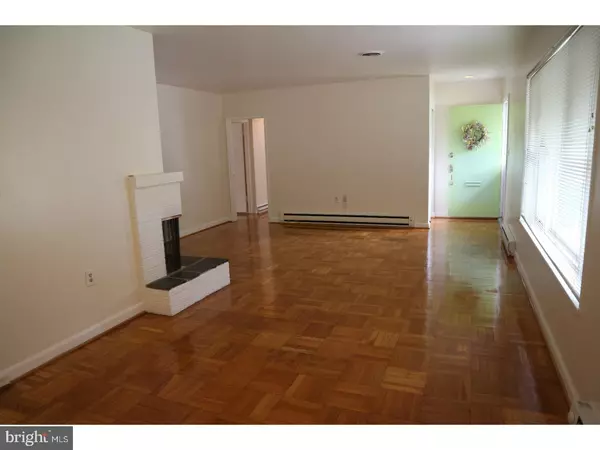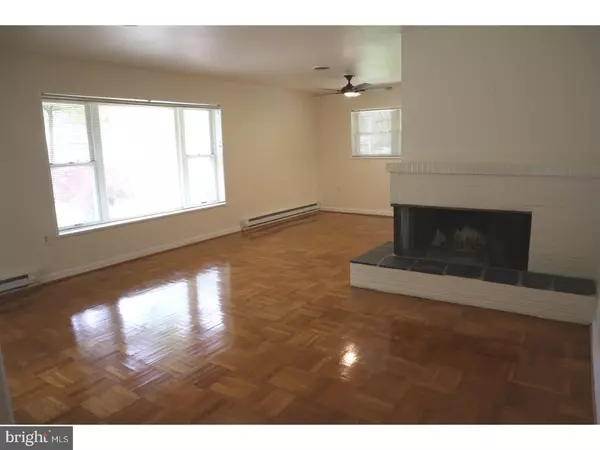$210,000
$210,000
For more information regarding the value of a property, please contact us for a free consultation.
105 HOMEWOOD RD Wilmington, DE 19803
3 Beds
2 Baths
1,225 SqFt
Key Details
Sold Price $210,000
Property Type Single Family Home
Sub Type Detached
Listing Status Sold
Purchase Type For Sale
Square Footage 1,225 sqft
Price per Sqft $171
Subdivision Lynnfield
MLS Listing ID 1000064858
Sold Date 06/30/17
Style Ranch/Rambler
Bedrooms 3
Full Baths 1
Half Baths 1
HOA Y/N N
Abv Grd Liv Area 1,225
Originating Board TREND
Year Built 1953
Annual Tax Amount $1,753
Tax Year 2016
Lot Size 8,712 Sqft
Acres 0.2
Lot Dimensions 75X115
Property Description
Updated all brick ranch in the desirable N Wilmington neighborhood of Lynnfield! This 3 bedroom 1.1 bath home features shiny hardwood floors throughout most of the home and ceramic tile in the kitchen and baths. The large living room has a wood burning brick hearth fireplace, picture window, and is open to the dining room. The kitchen features granite countertops, tile backsplash, stainless steel appliances, and walk-in pantry. The laundry room and updated powder room are located just off the kitchen. The three generous sized bedrooms have ceiling lights and good sized closets. The hall bath has been completely updated with tile floors, tub surround, & half of remaining walls. There is also a new toilet, lighting, & marble topped vanity. Other major improvements include roof, windows, & panel box with circuit breakers. There is pull down stairs for attic storage as well as a 9 x 6 shed built into the carport. This move-in ready home has a nice large fenced-in yard to enjoy this summer!
Location
State DE
County New Castle
Area Brandywine (30901)
Zoning NC6.5
Rooms
Other Rooms Living Room, Dining Room, Primary Bedroom, Bedroom 2, Kitchen, Bedroom 1, Laundry, Attic
Interior
Interior Features Butlers Pantry, Ceiling Fan(s)
Hot Water Electric
Heating Electric, Hot Water
Cooling Central A/C
Flooring Wood, Tile/Brick
Fireplaces Number 1
Fireplaces Type Brick
Equipment Built-In Range, Dishwasher, Disposal
Fireplace Y
Window Features Replacement
Appliance Built-In Range, Dishwasher, Disposal
Heat Source Electric
Laundry Main Floor
Exterior
Exterior Feature Porch(es)
Garage Spaces 3.0
Fence Other
Waterfront N
Water Access N
Accessibility None
Porch Porch(es)
Parking Type Driveway, Attached Carport
Total Parking Spaces 3
Garage N
Building
Story 1
Sewer Public Sewer
Water Public
Architectural Style Ranch/Rambler
Level or Stories 1
Additional Building Above Grade, Shed
New Construction N
Schools
School District Brandywine
Others
Senior Community No
Tax ID 06-103.00-159
Ownership Fee Simple
Acceptable Financing Conventional, VA, FHA 203(b)
Listing Terms Conventional, VA, FHA 203(b)
Financing Conventional,VA,FHA 203(b)
Read Less
Want to know what your home might be worth? Contact us for a FREE valuation!

Our team is ready to help you sell your home for the highest possible price ASAP

Bought with Lauren A Janes • Long & Foster Real Estate, Inc.






