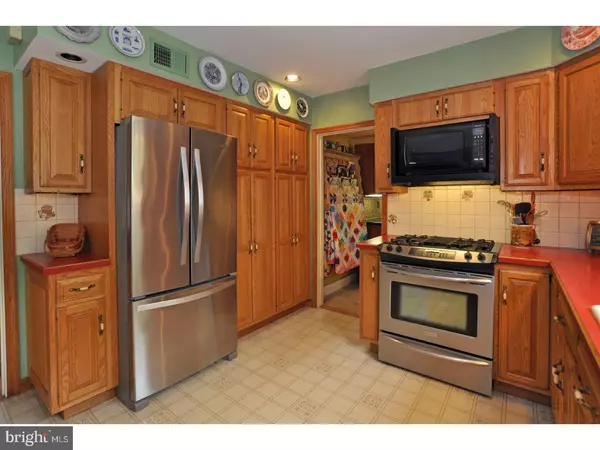$420,000
$420,000
For more information regarding the value of a property, please contact us for a free consultation.
107 WOODLAND DR Lansdale, PA 19446
4 Beds
3 Baths
2,478 SqFt
Key Details
Sold Price $420,000
Property Type Single Family Home
Sub Type Detached
Listing Status Sold
Purchase Type For Sale
Square Footage 2,478 sqft
Price per Sqft $169
Subdivision Montgomery Woods
MLS Listing ID 1003165711
Sold Date 08/15/17
Style Colonial
Bedrooms 4
Full Baths 2
Half Baths 1
HOA Y/N N
Abv Grd Liv Area 2,478
Originating Board TREND
Year Built 1969
Annual Tax Amount $4,796
Tax Year 2017
Lot Size 0.595 Acres
Acres 0.59
Lot Dimensions 264
Property Description
Absolute must see Home in Montgomery Woods community located in Montgomery Township. Enter front door via paver walk way to foyer with coat closet and basketweave mosiac tile floor. Large kitchen with built in pantry,gas range and sliding glass door leading to seventeen by eight freshly painted deck. Enjoy holiday dinners in the large dining room with hard wood flooring crown molding and two full size windows. Fantastic living room with built in custom wall unit, hard wood flooring, crown molding and large bow window. Family room has been modified with a beautiful addition making the room size seventeen by twenty-five. This sun filled room has fifteen windows, sliding glass door and Regency Wood Burning Fireplace insert with custom wooden mantle a great place to relax. Nice laundry area with built-in cabinets great for sewing or crafts. Powder room with pedestal sink and mud room complete the first floor. Second floor features master suite with walk-in closet and updated master bath. Remodeled hall bath and three other bedrooms with generous closet space and large hall linen closet finish the second floor. Finished basement with drop ceiling and tiled floor put the final touches on this property. Outside is another fantastic feature of this home. Large level lot with mature trees will make outside barbeques and gatherings with family and friends very enjoyable. Some recent updates to this property include New Garage Door and Driveway (excavated) 2016**New HVAC with Electronic Air Purification and Air Scrubbing System 2015 **Wood Burning Insert 2015**New Roof with 50 Year Shingle 2014**
Location
State PA
County Montgomery
Area Montgomery Twp (10646)
Zoning R2
Rooms
Other Rooms Living Room, Dining Room, Primary Bedroom, Bedroom 2, Bedroom 3, Kitchen, Family Room, Bedroom 1
Basement Full
Interior
Interior Features Air Filter System, Kitchen - Eat-In
Hot Water Natural Gas
Heating Gas
Cooling Central A/C
Fireplaces Number 1
Fireplaces Type Brick
Fireplace Y
Heat Source Natural Gas
Laundry Main Floor
Exterior
Exterior Feature Deck(s), Patio(s)
Garage Spaces 5.0
Utilities Available Cable TV
Water Access N
Accessibility None
Porch Deck(s), Patio(s)
Total Parking Spaces 5
Garage N
Building
Story 2
Sewer Public Sewer
Water Public
Architectural Style Colonial
Level or Stories 2
Additional Building Above Grade
New Construction N
Schools
School District North Penn
Others
Senior Community No
Tax ID 46-00-04267-007
Ownership Fee Simple
Security Features Security System
Read Less
Want to know what your home might be worth? Contact us for a FREE valuation!

Our team is ready to help you sell your home for the highest possible price ASAP

Bought with Barbara J Lelli • BHHS Fox & Roach-Collegeville





