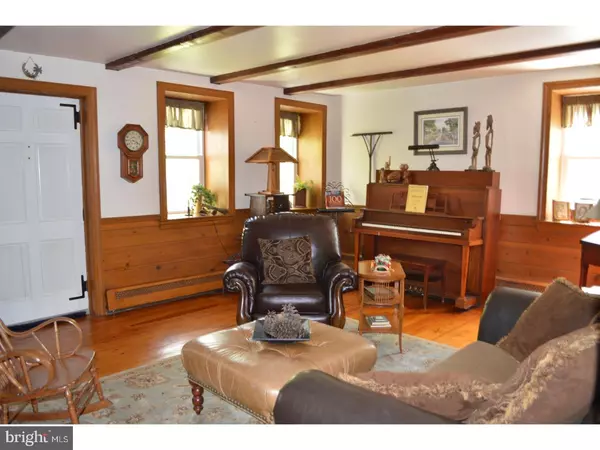$735,000
$749,900
2.0%For more information regarding the value of a property, please contact us for a free consultation.
1111 KRIEBEL MILL RD Worcester, PA 19426
4 Beds
5 Baths
3,090 SqFt
Key Details
Sold Price $735,000
Property Type Single Family Home
Sub Type Detached
Listing Status Sold
Purchase Type For Sale
Square Footage 3,090 sqft
Price per Sqft $237
Subdivision None Available
MLS Listing ID 1003158285
Sold Date 08/24/17
Style Colonial
Bedrooms 4
Full Baths 3
Half Baths 2
HOA Y/N N
Abv Grd Liv Area 3,090
Originating Board TREND
Year Built 1740
Annual Tax Amount $10,498
Tax Year 2017
Lot Size 2.640 Acres
Acres 2.64
Lot Dimensions 271
Property Description
Beautiful Worcester Historic Farmhouse sits on over 2.6 picturesque acres with the original home built in the 1740's. This home is on a semi private dead end road and sits next to 80 preserved acres with a trail that leads to Evansburg State Park Classic charm in a comfortable modernized home on a semi-private road. Exposed beams and hardwood, brick, slate and tile floors throughout. The cozy living room has a large 6 foot original fireplace with a wood burning stove. The family room features a slate floor with original stone walls and lots of windows. Off the kitchen and dining room enjoy an updated closed in all-weather porch with windows and doors throughout for ample sunlight with gas burning stove. The property features a custom designed detached 10-year-old barn with 2 car garage, full bath, laundry tub and breathtaking loft, vaulted ceilings with exposed wood beams and large window seat, beautiful hardwood floors, gas stove fireplace, central AC/heat and plenty of storage. The exterior is a peaceful expanse of open space with plenty of privacy. Walking distance to Methacton High School, 10 minute drive to Worcester Elementary and Middle schools This property is not to be missed!
Location
State PA
County Montgomery
Area Worcester Twp (10667)
Zoning R175
Rooms
Other Rooms Living Room, Dining Room, Primary Bedroom, Bedroom 2, Bedroom 3, Kitchen, Family Room, Bedroom 1, Other
Basement Partial, Unfinished
Interior
Interior Features Primary Bath(s)
Hot Water Propane
Heating Propane, Radiator, Baseboard
Cooling Central A/C
Flooring Wood, Fully Carpeted, Stone
Fireplaces Number 2
Equipment Cooktop, Oven - Wall, Dishwasher, Built-In Microwave
Fireplace Y
Appliance Cooktop, Oven - Wall, Dishwasher, Built-In Microwave
Heat Source Bottled Gas/Propane
Laundry Main Floor
Exterior
Exterior Feature Patio(s), Porch(es)
Garage Spaces 5.0
Fence Other
Waterfront N
Water Access N
Accessibility None
Porch Patio(s), Porch(es)
Parking Type On Street, Driveway, Detached Garage
Total Parking Spaces 5
Garage Y
Building
Lot Description Open, Trees/Wooded, Front Yard, Rear Yard, SideYard(s)
Story 2
Foundation Stone
Sewer On Site Septic
Water Well
Architectural Style Colonial
Level or Stories 2
Additional Building Above Grade
New Construction N
Schools
Elementary Schools Worcester
Middle Schools Arcola
High Schools Methacton
School District Methacton
Others
Senior Community No
Tax ID 67-00-01996-007
Ownership Fee Simple
Read Less
Want to know what your home might be worth? Contact us for a FREE valuation!

Our team is ready to help you sell your home for the highest possible price ASAP

Bought with John Berk • BHHS Fox & Roach-Malvern






