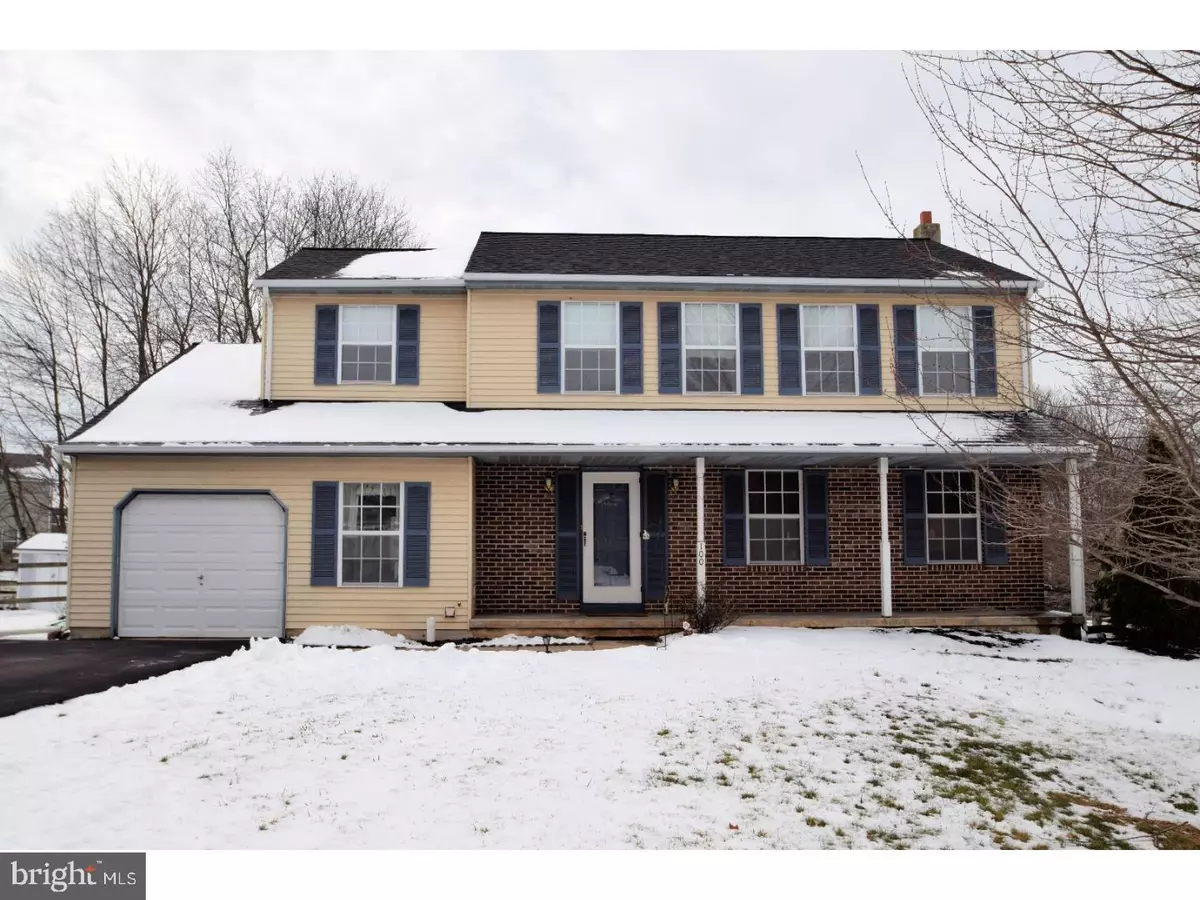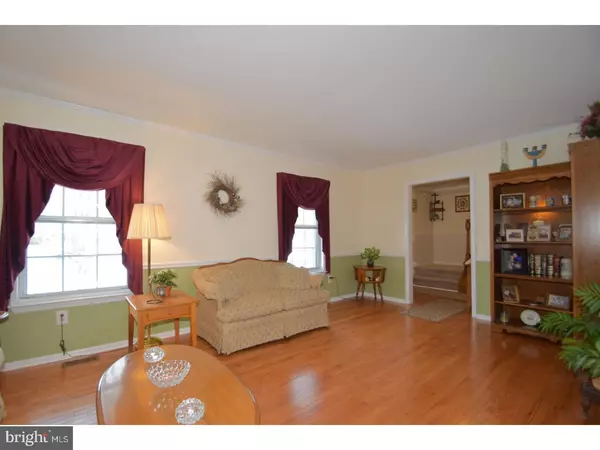$394,900
$394,900
For more information regarding the value of a property, please contact us for a free consultation.
100 AUBURN CIR Lansdale, PA 19446
4 Beds
3 Baths
1,826 SqFt
Key Details
Sold Price $394,900
Property Type Single Family Home
Sub Type Detached
Listing Status Sold
Purchase Type For Sale
Square Footage 1,826 sqft
Price per Sqft $216
Subdivision Canterbury
MLS Listing ID 1003143209
Sold Date 05/19/17
Style Colonial
Bedrooms 4
Full Baths 2
Half Baths 1
HOA Y/N N
Abv Grd Liv Area 1,826
Originating Board TREND
Year Built 1989
Annual Tax Amount $5,001
Tax Year 2017
Lot Size 0.469 Acres
Acres 0.47
Lot Dimensions 106
Property Description
Home Sweet Home doesn't get any better than this! Fabulous Canterbury 4 bedroom that has all the updates you need!! The hall, living and dining room have new hardwood flooring that looks great and is a snap to keep clean. Large eat in kitchen has been updated with new cabinets, quartz counters, tile backsplash and new flooring. Carpets throughout the house are all newer 2016/17 and very neutral. Step down family room has a cozy gas fireplace and a slider out to the fabulous covered porch and pool. The large yard and pool are where you will want to spend your summers for sure! Upstairs, spacious main bedroom offer a nicely updated full bath and a walk in closet. 3 other bedrooms share the updated hall bath. If you still need more space head to the finished basement with brand new carpeting. Loads of room for pong, games, tv room, home office or just about anything you need more room for! Really convenient location that is close to Wegmans, Montgomery Mall, Routes 309, 463, 202,PA Turnpike, several Septa R5 stations and so much more! Award winning North Penn School District!
Location
State PA
County Montgomery
Area Montgomery Twp (10646)
Zoning R5
Rooms
Other Rooms Living Room, Dining Room, Primary Bedroom, Bedroom 2, Bedroom 3, Kitchen, Family Room, Bedroom 1, Attic
Basement Full, Fully Finished
Interior
Interior Features Primary Bath(s), Butlers Pantry, Intercom, Kitchen - Eat-In
Hot Water Natural Gas
Heating Gas, Forced Air
Cooling Central A/C
Flooring Wood, Fully Carpeted, Vinyl
Fireplaces Number 1
Equipment Built-In Microwave
Fireplace Y
Appliance Built-In Microwave
Heat Source Natural Gas
Laundry Main Floor
Exterior
Exterior Feature Patio(s), Porch(es)
Parking Features Inside Access
Garage Spaces 4.0
Pool Above Ground
Water Access N
Roof Type Shingle
Accessibility None
Porch Patio(s), Porch(es)
Attached Garage 1
Total Parking Spaces 4
Garage Y
Building
Lot Description Cul-de-sac
Story 2
Foundation Concrete Perimeter
Sewer Public Sewer
Water Public
Architectural Style Colonial
Level or Stories 2
Additional Building Above Grade
New Construction N
Schools
Elementary Schools Bridle Path
Middle Schools Pennbrook
High Schools North Penn Senior
School District North Penn
Others
Senior Community No
Tax ID 46-00-00004-935
Ownership Fee Simple
Read Less
Want to know what your home might be worth? Contact us for a FREE valuation!

Our team is ready to help you sell your home for the highest possible price ASAP

Bought with Michelle Rothwell • RE/MAX Action Realty-Horsham





