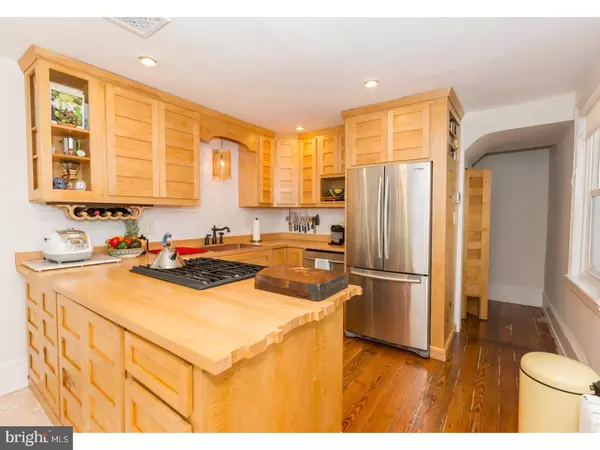$445,000
$445,000
For more information regarding the value of a property, please contact us for a free consultation.
981 N RANDOLPH ST Philadelphia, PA 19123
3 Beds
2 Baths
1,287 SqFt
Key Details
Sold Price $445,000
Property Type Townhouse
Sub Type Interior Row/Townhouse
Listing Status Sold
Purchase Type For Sale
Square Footage 1,287 sqft
Price per Sqft $345
Subdivision Northern Liberties
MLS Listing ID 1003246873
Sold Date 06/30/17
Style Straight Thru
Bedrooms 3
Full Baths 2
HOA Y/N N
Abv Grd Liv Area 1,287
Originating Board TREND
Year Built 1918
Annual Tax Amount $3,742
Tax Year 2017
Lot Size 1,272 Sqft
Acres 0.03
Lot Dimensions 16X77
Property Description
Welcome to this turn of the century Northern Liberties, 3 stories, 3 bedrooms, 2 baths home with stunning customization's and one of a kind charm. Some of the highlights you will notice include refinished rustic hardwood floors throughout, the formal old world layout that we love, the built-ins, and tasteful upgrades throughout. Enter in through a formal vestibule with transom windows inside and out. There is a formal parlor living room with new Pella windows fitted into the original space that has beautiful recessed lower panels. Through the hall, you are lead to a huge custom kitchen. This space is gorgeous with solid wood cabinetry, an over-sized copper sink paired with a pendant hanging chandelier, white subway tile back splash, recessed lighting, built-in shelving, backless gas range and stainless appliances. There is a large dining space that overlooks the rear yard. This yard has a vineyard inspired appeal with pergola and swing as well as garden space, huge privacy fence, and a poured concrete patio. There is a refurbished staircase leading to the upper floors. The second floor has a custom built cherry closet, hand built oak bookcase and finished linen closet in the bedroom. The bath on this level is so unique being another custom piece made from an antique Mahogany table, paired with honed slate tile floors. The 3rd floor has customization's as well such as a hand crafted cherry wood vanity, the refurbished claw foot tub, and built in book shelves. Some other details to note are: Led lighting, 200 amp service, part finished basement (depth o f the home), approximately 1800 SF, new Pella door, a restored exterior cornice, new sidewalk and replaced main sewage line.
Location
State PA
County Philadelphia
Area 19123 (19123)
Zoning RSA5
Rooms
Other Rooms Living Room, Dining Room, Primary Bedroom, Bedroom 2, Kitchen, Bedroom 1, Laundry, Other
Basement Full
Interior
Interior Features Kitchen - Eat-In
Hot Water Natural Gas
Heating Gas, Hot Water
Cooling None
Fireplace N
Heat Source Natural Gas
Laundry Basement
Exterior
Waterfront N
Water Access N
Accessibility None
Parking Type On Street
Garage N
Building
Lot Description Rear Yard
Story 3+
Sewer Public Sewer
Water Public
Architectural Style Straight Thru
Level or Stories 3+
Additional Building Above Grade
New Construction N
Schools
School District The School District Of Philadelphia
Others
Senior Community No
Tax ID 057146100
Ownership Fee Simple
Acceptable Financing Conventional, VA, FHA 203(b)
Listing Terms Conventional, VA, FHA 203(b)
Financing Conventional,VA,FHA 203(b)
Read Less
Want to know what your home might be worth? Contact us for a FREE valuation!

Our team is ready to help you sell your home for the highest possible price ASAP

Bought with Barbara I Mulckhuyse • Space & Company






