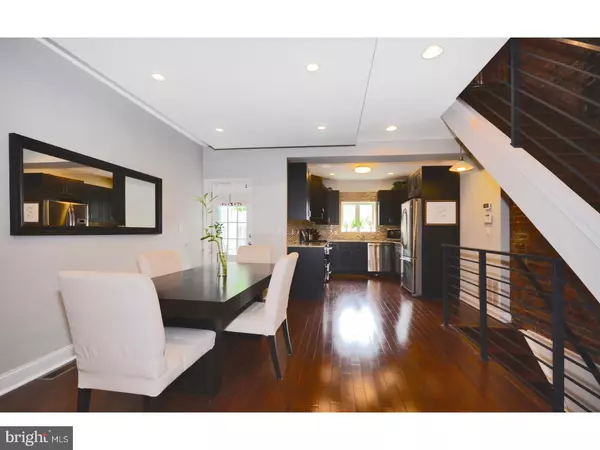$489,000
$489,000
For more information regarding the value of a property, please contact us for a free consultation.
841 N LAWRENCE ST Philadelphia, PA 19123
3 Beds
2 Baths
2,088 SqFt
Key Details
Sold Price $489,000
Property Type Townhouse
Sub Type Interior Row/Townhouse
Listing Status Sold
Purchase Type For Sale
Square Footage 2,088 sqft
Price per Sqft $234
Subdivision Northern Liberties
MLS Listing ID 1003250737
Sold Date 06/30/17
Style Straight Thru
Bedrooms 3
Full Baths 2
HOA Y/N N
Abv Grd Liv Area 2,088
Originating Board TREND
Year Built 1910
Annual Tax Amount $5,284
Tax Year 2017
Lot Size 965 Sqft
Acres 0.02
Lot Dimensions 18X54
Property Description
Northern Liberties Living! This 3 bedroom, 2 bath townhome offers the best in modern convenience and great location at an affordable price. This tree lined street is within walking distance to shops and restaurants (Green Eggs Caf , Caf la Maude, Honey's Sit-N-Eat), local dog park, the Piazza, multiple grocery stores and a playground right across the street. The open floor plan has separate living room, dining room areas, and a gourmet kitchen. The living room boasts a floating wall for mounting your large screen TV and has built-in theater speakers. The dining room offers plenty of space for your dinner gatherings. Don't miss the enclosed backyard patio perfect to take your gatherings outdoors for a barbecue. The gourmet kitchen features granite counter tops, GE stainless steel appliances, and loads of designer quiet close cabinets. The modern open staircase and exposed brick wall combines the modern with the original detail. The second floor offers a master bedroom with a wall of modern closets and master bathroom with beautiful tile work and large tiled shower stall. The second bedroom and hall bath with tub/shower and floating acrylic sink complete the 2nd floor. The 3rd floor open loft concept bedroom has open beam vaulted ceiling, space for your home office or reading corner and a door ready for you to create your roof deck getaway. The tiled floor, full height basement offers a family room/playroom with above ground windows and concealed laundry and utility rooms. This home was completely rehabbed top to bottom in 2010. The street has Permit Parking for residents. WALK SCORE 96 ? A Walker's Paradise! BIKE SCORE 91 ? A Biker's Paradise! TRANSIT SCORE 79 ? Transit convenient for most trips! Showings begin at open house Sat 5/20 1-4
Location
State PA
County Philadelphia
Area 19123 (19123)
Zoning RSA5
Direction West
Rooms
Other Rooms Living Room, Dining Room, Primary Bedroom, Bedroom 2, Kitchen, Family Room, Bedroom 1, Other, Attic
Basement Full, Fully Finished
Interior
Interior Features Primary Bath(s), Ceiling Fan(s), Exposed Beams, Stall Shower
Hot Water Electric
Heating Gas, Forced Air
Cooling Central A/C
Flooring Wood, Tile/Brick
Equipment Built-In Range, Dishwasher, Disposal, Energy Efficient Appliances
Fireplace N
Window Features Energy Efficient,Replacement
Appliance Built-In Range, Dishwasher, Disposal, Energy Efficient Appliances
Heat Source Natural Gas
Laundry Basement
Exterior
Exterior Feature Patio(s), Breezeway
Fence Other
Utilities Available Cable TV
Waterfront N
Water Access N
Roof Type Flat,Pitched,Shingle
Accessibility None
Porch Patio(s), Breezeway
Parking Type On Street
Garage N
Building
Lot Description Level, Rear Yard
Story 3+
Foundation Stone
Sewer Public Sewer
Water Public
Architectural Style Straight Thru
Level or Stories 3+
Additional Building Above Grade
Structure Type Cathedral Ceilings,9'+ Ceilings
New Construction N
Schools
School District The School District Of Philadelphia
Others
Senior Community No
Tax ID 056215400
Ownership Fee Simple
Security Features Security System
Acceptable Financing Conventional, VA, FHA 203(b)
Listing Terms Conventional, VA, FHA 203(b)
Financing Conventional,VA,FHA 203(b)
Read Less
Want to know what your home might be worth? Contact us for a FREE valuation!

Our team is ready to help you sell your home for the highest possible price ASAP

Bought with Noah S Ostroff • KW Philly






