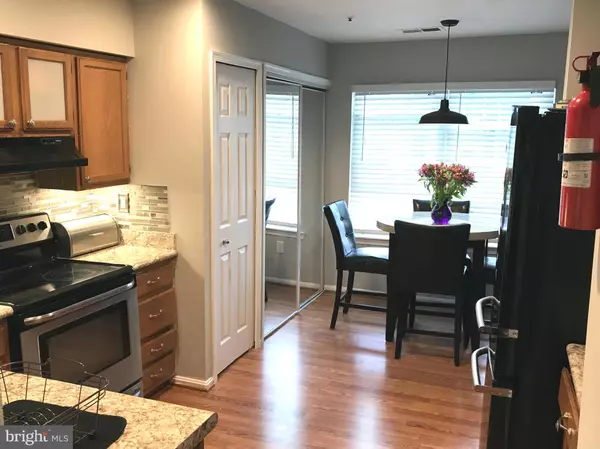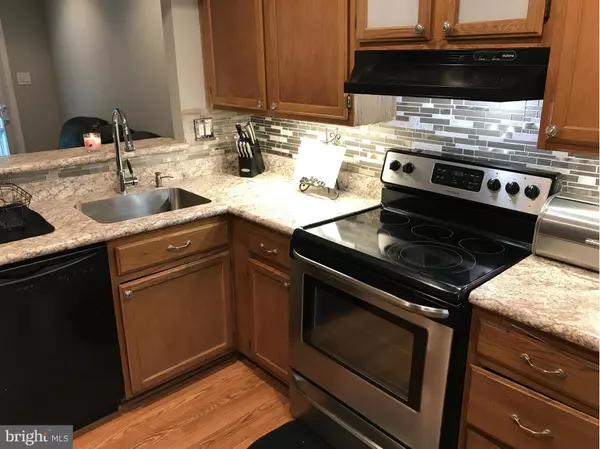$185,000
$175,000
5.7%For more information regarding the value of a property, please contact us for a free consultation.
1829 CEDARWOOD CT Landover, MD 20785
3 Beds
2 Baths
1,120 SqFt
Key Details
Sold Price $185,000
Property Type Townhouse
Sub Type Interior Row/Townhouse
Listing Status Sold
Purchase Type For Sale
Square Footage 1,120 sqft
Price per Sqft $165
Subdivision Palmerwood Plat 1
MLS Listing ID 1001097905
Sold Date 07/21/17
Style Colonial
Bedrooms 3
Full Baths 2
HOA Fees $55/mo
HOA Y/N Y
Abv Grd Liv Area 1,120
Originating Board MRIS
Year Built 1989
Annual Tax Amount $2,571
Tax Year 2016
Lot Size 1,500 Sqft
Acres 0.03
Property Description
Come and view this outstanding and well kept town home located just minutes from the beltway, public transportation and shopping at Woodmore Town Center. Updated kitchen featuring granite counter tops. There's hardwood flooring throughout the main level and new carpeting throughout the upper level as well as great lighting throughout this is lovely home. Closing assistance available.
Location
State MD
County Prince Georges
Zoning RT
Rooms
Other Rooms Primary Bedroom, Bedroom 2, Bedroom 3, Kitchen, Family Room, Foyer, Laundry
Interior
Interior Features Kitchen - Eat-In, Floor Plan - Traditional
Hot Water Electric
Heating Heat Pump(s)
Cooling Heat Pump(s)
Equipment Dishwasher, Dryer, Exhaust Fan, Refrigerator, Range Hood, Oven/Range - Electric, Washer, Water Heater
Fireplace N
Appliance Dishwasher, Dryer, Exhaust Fan, Refrigerator, Range Hood, Oven/Range - Electric, Washer, Water Heater
Heat Source Electric
Exterior
Parking On Site 2
Water Access N
Accessibility None
Garage N
Private Pool N
Building
Story 2
Sewer Public Sewer
Water Public
Architectural Style Colonial
Level or Stories 2
Additional Building Above Grade
New Construction N
Schools
Elementary Schools Highland Park
High Schools Fairmont Heights
School District Prince George'S County Public Schools
Others
Senior Community No
Tax ID 17131492768
Ownership Fee Simple
Special Listing Condition Standard
Read Less
Want to know what your home might be worth? Contact us for a FREE valuation!

Our team is ready to help you sell your home for the highest possible price ASAP

Bought with RAYNALE M BELL • RE/MAX United Real Estate






