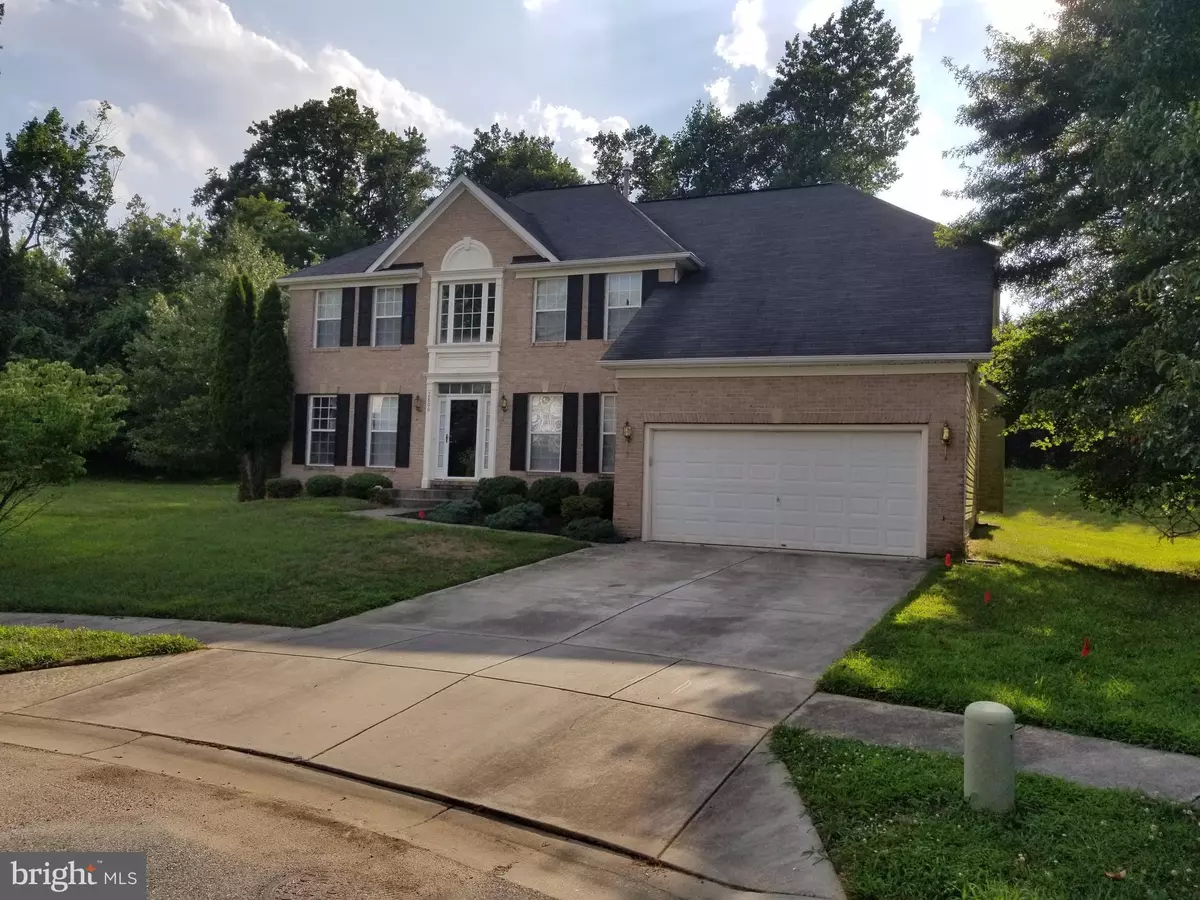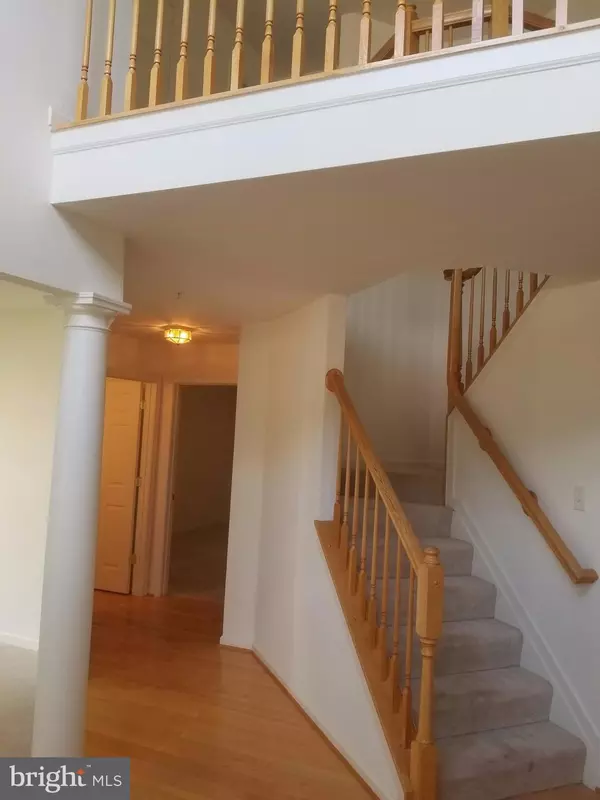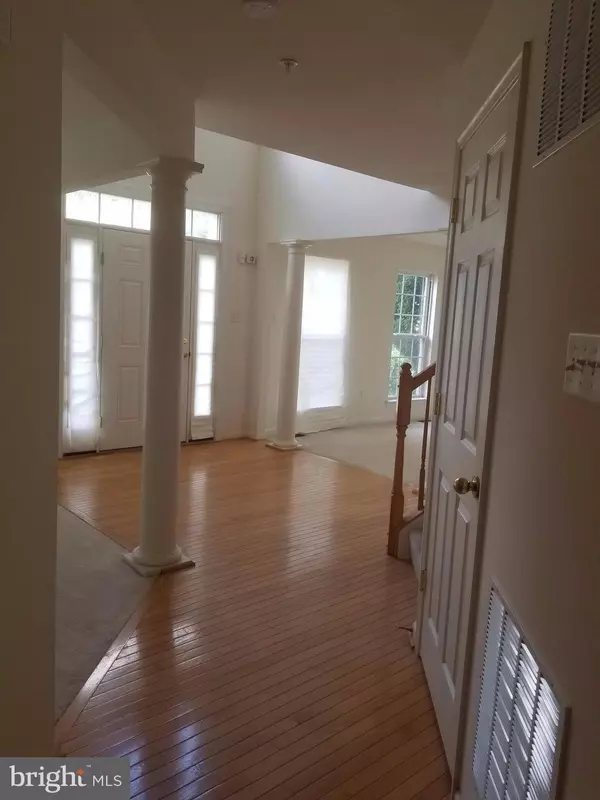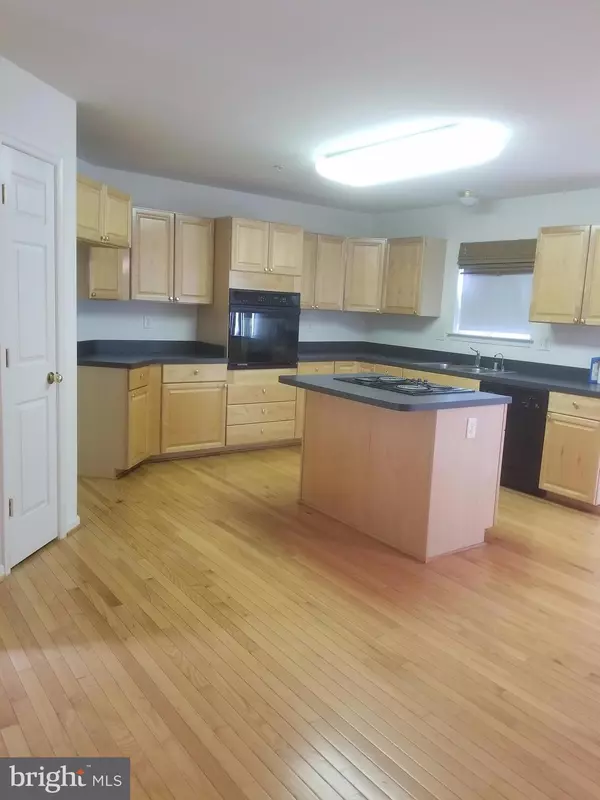$430,000
$429,900
For more information regarding the value of a property, please contact us for a free consultation.
2800 FOXGLOVE WAY Springdale, MD 20774
5 Beds
4 Baths
0.39 Acres Lot
Key Details
Sold Price $430,000
Property Type Single Family Home
Sub Type Detached
Listing Status Sold
Purchase Type For Sale
Subdivision Enterprise Forest
MLS Listing ID 1001101829
Sold Date 08/25/17
Style Colonial
Bedrooms 5
Full Baths 3
Half Baths 1
HOA Fees $20/ann
HOA Y/N Y
Originating Board MRIS
Year Built 2000
Annual Tax Amount $6,743
Tax Year 2016
Lot Size 0.389 Acres
Acres 0.39
Property Description
SPACIOUS WELL KEPT BRICK COLONIAL SITUATED IN A CUL DE SAC FEAT 5 BEDROOMS, FRML LVG & DNG RM, HRDWD FOYER & KITCH, HUGE FAMILY RM W/ GAS FRPL, DECK, HUGE FIN BASEMENT W/ FULL BATH, HUGE MASTER SUITE & BATH W/ JACUZZI FOR TWO AND TWO WALK-IN CLOSETS,OFFICE & MEDIA RM, KITCHEN W/ WALL OVEN, CENTER ISLAND COOKTOP,2 CAR GARAGE W/ OPENER, THE SELLER WILL CREDIT $1000 FOR A NEW REFRIGERATOR.SOLD AS-IS!
Location
State MD
County Prince Georges
Zoning RR
Rooms
Other Rooms Den, Foyer, Exercise Room, Laundry, Utility Room
Basement Rear Entrance, Fully Finished, Daylight, Partial, Outside Entrance, Sump Pump, Windows, Walkout Stairs
Interior
Interior Features Family Room Off Kitchen, Breakfast Area, Dining Area, Kitchen - Eat-In, Entry Level Bedroom, Primary Bath(s), Wood Floors, WhirlPool/HotTub
Hot Water Bottled Gas
Heating Forced Air
Cooling Central A/C
Fireplaces Number 1
Equipment Washer/Dryer Hookups Only, Cooktop, Dishwasher, Disposal, Exhaust Fan, Oven - Single, Oven - Wall, Water Heater
Fireplace Y
Window Features Storm
Appliance Washer/Dryer Hookups Only, Cooktop, Dishwasher, Disposal, Exhaust Fan, Oven - Single, Oven - Wall, Water Heater
Heat Source Electric
Exterior
Garage Spaces 2.0
Water Access N
Roof Type Asphalt
Accessibility None
Attached Garage 2
Total Parking Spaces 2
Garage Y
Private Pool N
Building
Story 3+
Sewer Public Sewer
Water Public
Architectural Style Colonial
Level or Stories 3+
New Construction N
Schools
Elementary Schools Ardmore
High Schools Charles Herbert Flowers
School District Prince George'S County Public Schools
Others
Senior Community No
Tax ID 17131438092
Ownership Fee Simple
Special Listing Condition Standard
Read Less
Want to know what your home might be worth? Contact us for a FREE valuation!

Our team is ready to help you sell your home for the highest possible price ASAP

Bought with Rhonda A Graham • Taylor Properties





