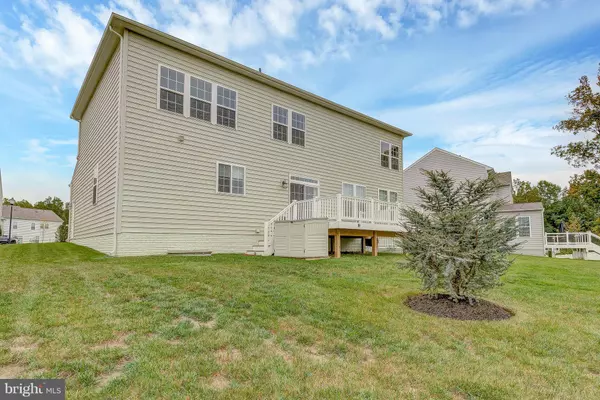$535,000
$529,900
1.0%For more information regarding the value of a property, please contact us for a free consultation.
5103 WHITTINGTON LN Upper Marlboro, MD 20772
5 Beds
5 Baths
4,704 SqFt
Key Details
Sold Price $535,000
Property Type Single Family Home
Sub Type Detached
Listing Status Sold
Purchase Type For Sale
Square Footage 4,704 sqft
Price per Sqft $113
Subdivision Marlboro Riding-Plat 1>
MLS Listing ID 1001400863
Sold Date 11/22/17
Style Colonial
Bedrooms 5
Full Baths 4
Half Baths 1
HOA Fees $55/mo
HOA Y/N Y
Abv Grd Liv Area 3,234
Originating Board MRIS
Year Built 2015
Annual Tax Amount $6,583
Tax Year 2016
Lot Size 10,829 Sqft
Acres 0.25
Property Description
Captivating Colonial" designed for comfortable living and casual entertaining! All the boxes are checked on this one to include a "COOKS" kitchen with pantry, hardwood flooring, formal and casual dining areas, gas fireplace. Huge owners suite offers "SPA" type bath, dual w/i closets and sitting area. There is also a Prince/Princess suite with it's own bath. Finished bsm't adds 5th bdrm,full bath.
Location
State MD
County Prince Georges
Zoning RR
Rooms
Other Rooms Living Room, Dining Room, Primary Bedroom, Sitting Room, Bedroom 2, Bedroom 3, Bedroom 4, Bedroom 5, Kitchen, Game Room, Family Room, Foyer, Breakfast Room, Laundry, Storage Room, Utility Room
Basement Connecting Stairway, Rear Entrance, Daylight, Full, Fully Finished, Walkout Level
Interior
Interior Features Breakfast Area, Butlers Pantry, Family Room Off Kitchen, Dining Area, Primary Bath(s), Upgraded Countertops, Floor Plan - Open
Hot Water Electric
Heating Forced Air
Cooling Central A/C
Fireplaces Number 1
Fireplaces Type Equipment
Equipment Cooktop, Dishwasher, Disposal, Dryer, Microwave, Oven - Double, Refrigerator, Washer, Water Heater
Fireplace Y
Appliance Cooktop, Dishwasher, Disposal, Dryer, Microwave, Oven - Double, Refrigerator, Washer, Water Heater
Heat Source Natural Gas
Exterior
Parking Features Garage Door Opener
Garage Spaces 2.0
Water Access N
Accessibility None
Attached Garage 2
Total Parking Spaces 2
Garage Y
Private Pool N
Building
Story 3+
Sewer Public Sewer
Water Public
Architectural Style Colonial
Level or Stories 3+
Additional Building Above Grade, Below Grade
New Construction N
Schools
Elementary Schools Barack Obama
High Schools Dr. Henry A. Wise, Jr.
School District Prince George'S County Public Schools
Others
Senior Community No
Tax ID 17153851870
Ownership Fee Simple
Special Listing Condition Standard
Read Less
Want to know what your home might be worth? Contact us for a FREE valuation!

Our team is ready to help you sell your home for the highest possible price ASAP

Bought with Femi K Oyedele • Cornerstone Properties and Financial Services LLC





