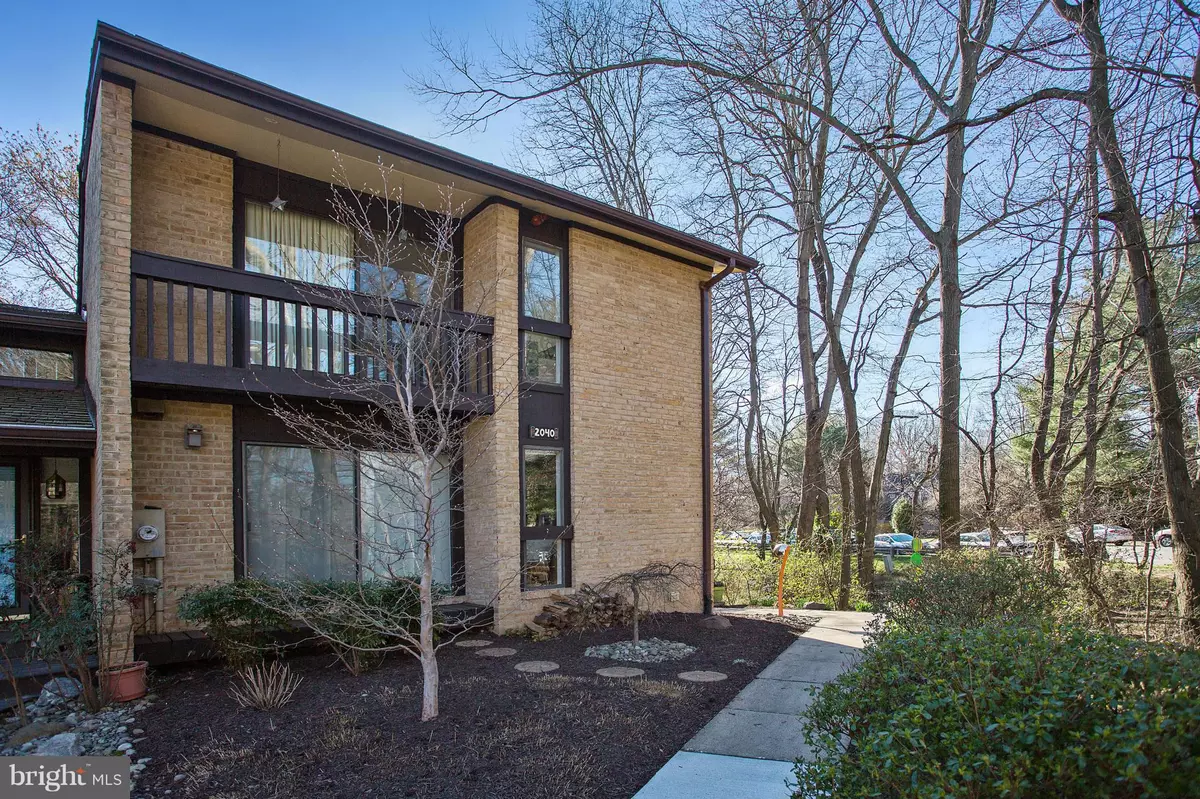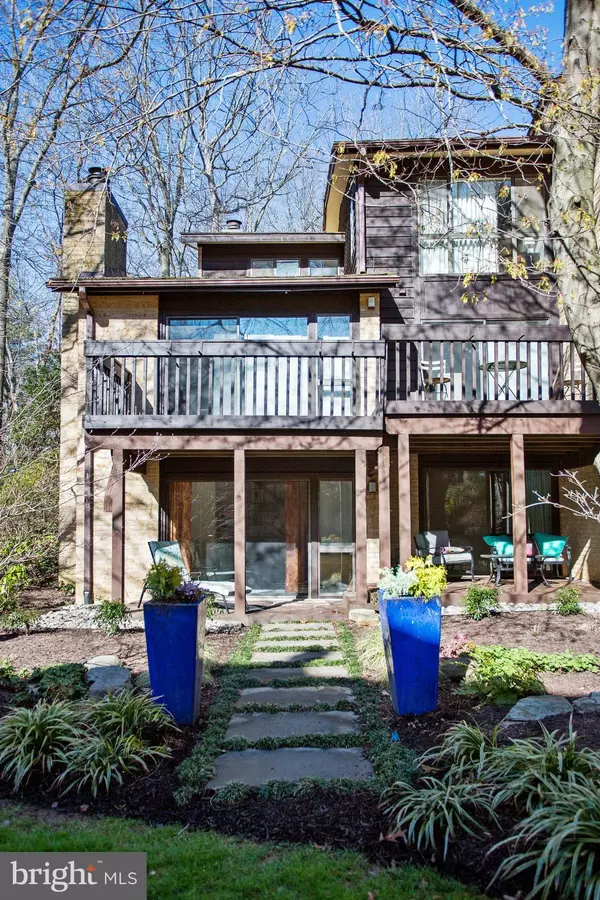$587,001
$565,000
3.9%For more information regarding the value of a property, please contact us for a free consultation.
2040 LAKEBREEZE WAY Reston, VA 20191
4 Beds
4 Baths
2,600 SqFt
Key Details
Sold Price $587,001
Property Type Townhouse
Sub Type End of Row/Townhouse
Listing Status Sold
Purchase Type For Sale
Square Footage 2,600 sqft
Price per Sqft $225
Subdivision Reston
MLS Listing ID 1001788121
Sold Date 05/01/17
Style Contemporary
Bedrooms 4
Full Baths 3
Half Baths 1
HOA Fees $116/qua
HOA Y/N Y
Abv Grd Liv Area 1,876
Originating Board MRIS
Year Built 1977
Annual Tax Amount $6,169
Tax Year 2016
Lot Size 3,088 Sqft
Acres 0.07
Property Description
OFFERS BY 3/27 NOON. Renovated Contemporary end unit townhouse in lake privileged community. 3 levels of living offering 4BR/3.5BA, fireplace plus a wood stove. Wide open stunning Kitchen with separate wet bar/wine cooler. Step down Living Room with FP and soaring vaulted ceiling. Multiple decks and water views. 2 assigned parking spaces directly in front. This one SHINES!!
Location
State VA
County Fairfax
Zoning 370
Rooms
Other Rooms Living Room, Dining Room, Primary Bedroom, Bedroom 2, Bedroom 3, Bedroom 4, Family Room, Breakfast Room, Laundry
Basement Rear Entrance, Fully Finished, Full
Interior
Interior Features Breakfast Area, Dining Area
Hot Water Electric
Heating Heat Pump(s)
Cooling Heat Pump(s)
Fireplaces Number 1
Fireplace Y
Heat Source Electric
Exterior
Parking On Site 2
Community Features Covenants
Waterfront Description Shared
View Y/N Y
Water Access N
View Water
Roof Type Shake
Accessibility None
Garage N
Private Pool N
Building
Story 3+
Sewer Public Sewer
Water Public
Architectural Style Contemporary
Level or Stories 3+
Additional Building Above Grade, Below Grade
New Construction N
Schools
Elementary Schools Terraset
Middle Schools Hughes
High Schools South Lakes
School District Fairfax County Public Schools
Others
HOA Fee Include Management,Snow Removal
Senior Community No
Tax ID 26-2-12-2-1
Ownership Fee Simple
Special Listing Condition Standard
Read Less
Want to know what your home might be worth? Contact us for a FREE valuation!

Our team is ready to help you sell your home for the highest possible price ASAP

Bought with Elizabeth D Newman • Pearson Smith Realty, LLC





