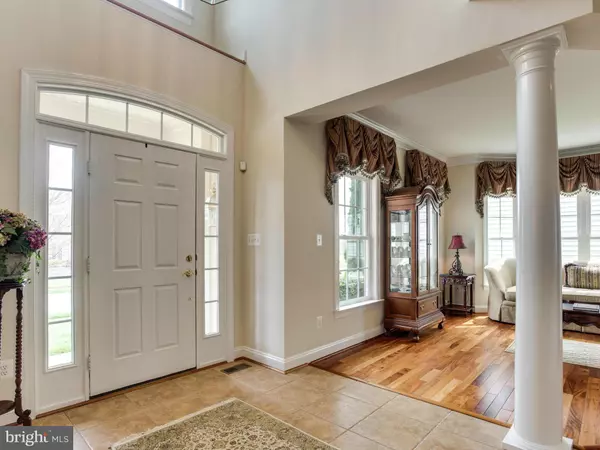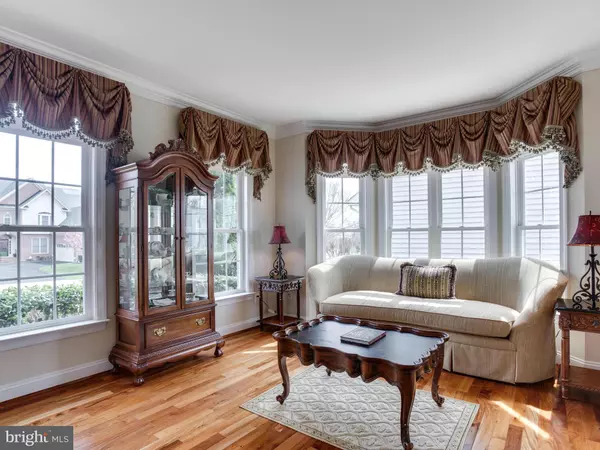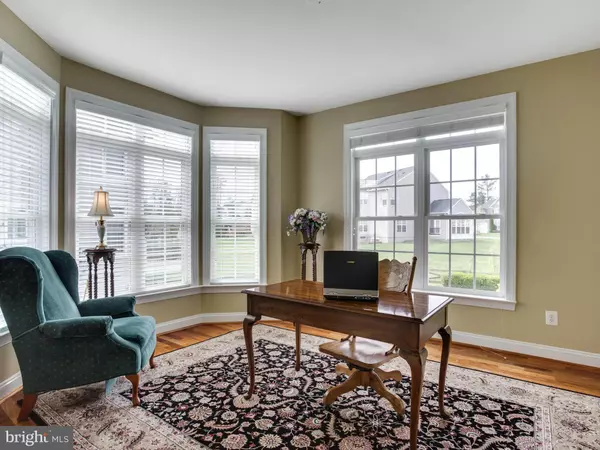$635,000
$630,000
0.8%For more information regarding the value of a property, please contact us for a free consultation.
9064 ACADIA PARK DR Bristow, VA 20136
5 Beds
4 Baths
4,432 SqFt
Key Details
Sold Price $635,000
Property Type Single Family Home
Sub Type Detached
Listing Status Sold
Purchase Type For Sale
Square Footage 4,432 sqft
Price per Sqft $143
Subdivision Pembrooke
MLS Listing ID 1000381993
Sold Date 06/01/17
Style Colonial,Loft
Bedrooms 5
Full Baths 3
Half Baths 1
HOA Fees $87/mo
HOA Y/N Y
Abv Grd Liv Area 4,432
Originating Board MRIS
Year Built 2004
Annual Tax Amount $7,380
Tax Year 2016
Lot Size 0.302 Acres
Acres 0.3
Property Description
Popular Balmoral w/ Custom Chef Kit opens to Sunken Fam Rm w/ Stone FP & Morning Rm leading to Trex Covered Deck in Professionally Landscaped Yard w/ Fence*Main Lev BR or Den*Grand Mstr Suite w/ FP, Sitting Area w/ WI Closets & Spa Like Bath w/ Glass Block Shower & Jacuzzi Tub*3 more large BR's w/ Loft & Laundry on Upper Level*3 Car Insulated Gar, Irrigation System *Fresh Paint*Turn Key Gorgeous!!
Location
State VA
County Prince William
Zoning R4
Direction North
Rooms
Basement Outside Entrance, Side Entrance, Sump Pump, Connecting Stairway, Full, Heated, Improved, Partially Finished, Rough Bath Plumb, Space For Rooms, Unfinished, Windows, Walkout Stairs
Main Level Bedrooms 1
Interior
Interior Features Breakfast Area, Butlers Pantry, Family Room Off Kitchen, Kitchen - Gourmet, Kitchen - Island, Kitchen - Table Space, Dining Area, Kitchen - Eat-In, Primary Bath(s), Entry Level Bedroom, Chair Railings, Upgraded Countertops, Crown Moldings, Window Treatments, Double/Dual Staircase, Wet/Dry Bar, WhirlPool/HotTub, Wood Floors, Recessed Lighting, Floor Plan - Open
Hot Water Natural Gas
Heating Central, Forced Air
Cooling Central A/C, Zoned
Fireplaces Number 2
Fireplaces Type Gas/Propane, Fireplace - Glass Doors, Heatilator, Mantel(s)
Equipment Washer/Dryer Hookups Only, Air Cleaner, Central Vacuum, Cooktop, Dishwasher, Disposal, Dryer, Exhaust Fan, Freezer, Humidifier, Icemaker, Oven - Double, Oven - Self Cleaning, Oven - Wall, Oven/Range - Electric, Range Hood, Refrigerator, Six Burner Stove, Washer, Water Heater
Fireplace Y
Window Features Bay/Bow,Casement,Double Pane,Insulated,Screens,Wood Frame
Appliance Washer/Dryer Hookups Only, Air Cleaner, Central Vacuum, Cooktop, Dishwasher, Disposal, Dryer, Exhaust Fan, Freezer, Humidifier, Icemaker, Oven - Double, Oven - Self Cleaning, Oven - Wall, Oven/Range - Electric, Range Hood, Refrigerator, Six Burner Stove, Washer, Water Heater
Heat Source Natural Gas
Exterior
Exterior Feature Brick, Deck(s), Porch(es)
Parking Features Garage Door Opener, Garage - Front Entry
Garage Spaces 3.0
Fence Decorative, Fully, Rear, Split Rail, Other
Utilities Available Under Ground, Fiber Optics Available, Multiple Phone Lines
Amenities Available Basketball Courts, Bike Trail, Club House, Common Grounds, Community Center, Exercise Room, Fitness Center, Jog/Walk Path, Lake, Meeting Room, Party Room, Picnic Area, Pool - Outdoor, Swimming Pool, Tennis Courts, Tot Lots/Playground, Volleyball Courts
View Y/N Y
Water Access N
View Trees/Woods
Roof Type Shingle
Street Surface Access - On Grade,Black Top,Paved
Accessibility None
Porch Brick, Deck(s), Porch(es)
Road Frontage City/County, Public
Attached Garage 3
Total Parking Spaces 3
Garage Y
Private Pool N
Building
Story 3+
Sewer Public Sewer
Water Public
Architectural Style Colonial, Loft
Level or Stories 3+
Additional Building Above Grade
Structure Type Dry Wall,High,Tray Ceilings,9'+ Ceilings
New Construction N
Schools
Elementary Schools Victory
Middle Schools Marsteller
High Schools Unity Reed
School District Prince William County Public Schools
Others
HOA Fee Include Pool(s),Recreation Facility,Trash
Senior Community No
Tax ID 220652
Ownership Fee Simple
Security Features Main Entrance Lock,Motion Detectors,Non-Monitored,Window Grills,Smoke Detector,Security System
Special Listing Condition Standard
Read Less
Want to know what your home might be worth? Contact us for a FREE valuation!

Our team is ready to help you sell your home for the highest possible price ASAP

Bought with Michael E Briggs • Samson Properties





