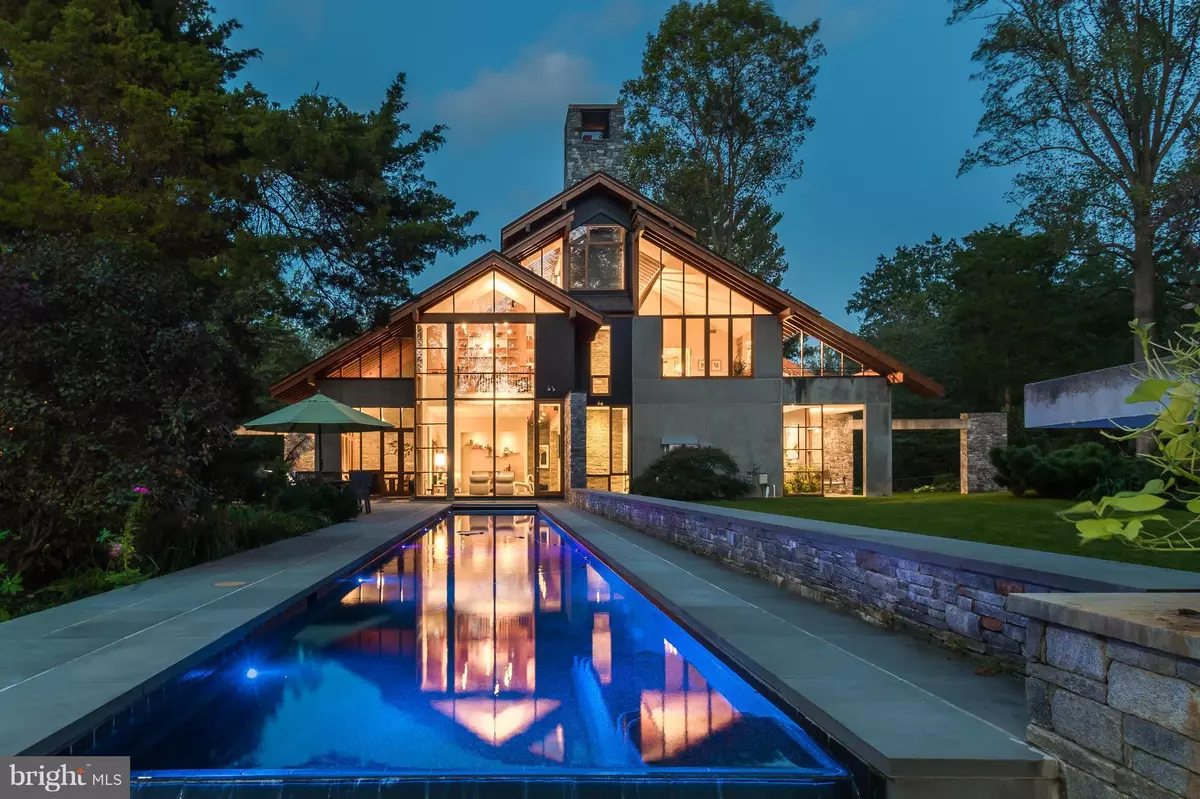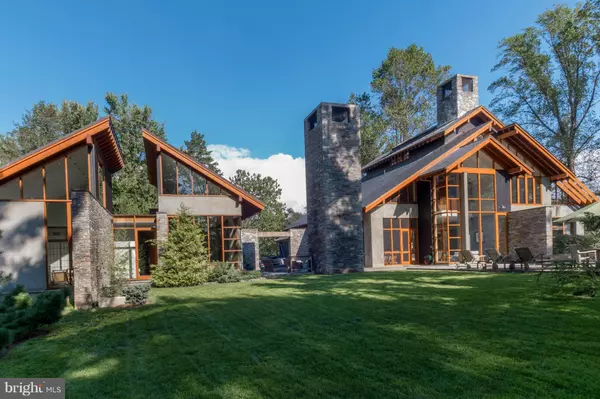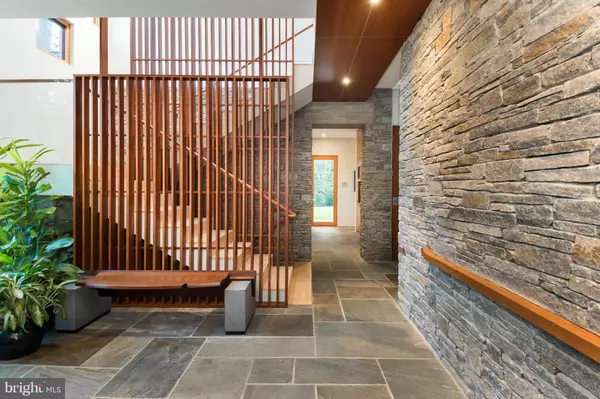$4,875,000
$4,995,000
2.4%For more information regarding the value of a property, please contact us for a free consultation.
1012 LANGLEY HILL DR Mclean, VA 22101
5 Beds
4 Baths
0.88 Acres Lot
Key Details
Sold Price $4,875,000
Property Type Single Family Home
Sub Type Detached
Listing Status Sold
Purchase Type For Sale
Subdivision Langley Hill
MLS Listing ID 1000993715
Sold Date 01/26/18
Style Contemporary
Bedrooms 5
Full Baths 4
HOA Y/N N
Originating Board MRIS
Year Built 2003
Annual Tax Amount $22,658
Tax Year 2015
Lot Size 0.879 Acres
Acres 0.88
Property Description
This inspirational home boasts architectural details with a level of artistry scarcely found in the Washington Metro. Designed by celebrated architect, Mark McInturff, FAIA., impeccably finished throughout; structural stone walls and stunning wood beams, salt water pool & hot tub, gorgeous outdoor living, remarkable garage, wine cellar. Nestled in McLean VA's coveted Turkey Run, minutes from DC.
Location
State VA
County Fairfax
Zoning 110
Rooms
Other Rooms Living Room, Dining Room, Primary Bedroom, Bedroom 3, Bedroom 4, Bedroom 5, Kitchen, Family Room, Foyer, Breakfast Room, Bedroom 1, 2nd Stry Fam Ovrlk, Laundry, Utility Room
Basement Fully Finished, Front Entrance, Workshop
Main Level Bedrooms 2
Interior
Interior Features Breakfast Area, Butlers Pantry, Kitchen - Gourmet, Kitchen - Island, Kitchen - Table Space, Dining Area, Kitchen - Eat-In, Primary Bath(s), Entry Level Bedroom, Elevator, Wood Floors, Upgraded Countertops, Recessed Lighting, Floor Plan - Traditional, Floor Plan - Open
Hot Water Natural Gas
Heating Radiant, Zoned
Cooling Central A/C, Fresh Air Recovery System, Zoned
Fireplaces Number 6
Fireplaces Type Equipment, Gas/Propane, Fireplace - Glass Doors, Screen
Equipment Washer/Dryer Hookups Only, Cooktop, Dishwasher, Disposal, Dryer - Front Loading, ENERGY STAR Clothes Washer, ENERGY STAR Dishwasher, ENERGY STAR Refrigerator, Exhaust Fan, Humidifier, Icemaker, Microwave, Oven - Wall, Oven/Range - Gas, Range Hood, Refrigerator, Six Burner Stove, Washer - Front Loading, Water Heater - High-Efficiency
Fireplace Y
Window Features Double Pane,Insulated,Low-E,Screens,Skylights
Appliance Washer/Dryer Hookups Only, Cooktop, Dishwasher, Disposal, Dryer - Front Loading, ENERGY STAR Clothes Washer, ENERGY STAR Dishwasher, ENERGY STAR Refrigerator, Exhaust Fan, Humidifier, Icemaker, Microwave, Oven - Wall, Oven/Range - Gas, Range Hood, Refrigerator, Six Burner Stove, Washer - Front Loading, Water Heater - High-Efficiency
Heat Source Natural Gas
Exterior
Exterior Feature Patio(s), Porch(es), Screened
Parking Features Garage - Front Entry, Garage Door Opener, Additional Storage Area, Underground
Garage Spaces 4.0
Fence Fully, Masonry/Stone, Other
Pool In Ground
Utilities Available Fiber Optics Available, Cable TV Available
View Y/N Y
Water Access N
View Garden/Lawn, Scenic Vista, Trees/Woods
Roof Type Copper,Slate
Accessibility 2+ Access Exits, 36\"+ wide Halls, >84\" Garage Door, Doors - Lever Handle(s), Doors - Swing In, Elevator, Entry Slope <1', Roll-in Shower
Porch Patio(s), Porch(es), Screened
Road Frontage Private
Attached Garage 4
Total Parking Spaces 4
Garage Y
Private Pool Y
Building
Lot Description Backs to Trees, Cul-de-sac, Landscaping, No Thru Street, Private
Story 3+
Sewer Public Sewer
Water Public
Architectural Style Contemporary
Level or Stories 3+
Additional Building Guest House
Structure Type 9'+ Ceilings,Beamed Ceilings,Dry Wall,High,Masonry,Vaulted Ceilings
New Construction N
Schools
Elementary Schools Churchill Road
High Schools Langley
School District Fairfax County Public Schools
Others
Senior Community No
Tax ID 22-3-2- -6
Ownership Fee Simple
Security Features Electric Alarm,Fire Detection System,Main Entrance Lock,Motion Detectors,Carbon Monoxide Detector(s),Smoke Detector,Security System
Special Listing Condition Standard
Read Less
Want to know what your home might be worth? Contact us for a FREE valuation!

Our team is ready to help you sell your home for the highest possible price ASAP

Bought with Ronald B Mangas Jr. • TTR Sothebys International Realty





