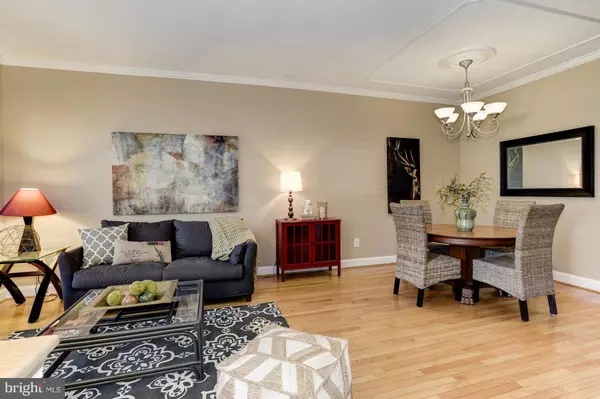$562,000
$569,000
1.2%For more information regarding the value of a property, please contact us for a free consultation.
3909 CHARLES AVE Alexandria, VA 22305
3 Beds
3 Baths
1,940 SqFt
Key Details
Sold Price $562,000
Property Type Townhouse
Sub Type Interior Row/Townhouse
Listing Status Sold
Purchase Type For Sale
Square Footage 1,940 sqft
Price per Sqft $289
Subdivision Sunnyside
MLS Listing ID 1000499227
Sold Date 12/15/15
Style Traditional
Bedrooms 3
Full Baths 2
Half Baths 1
HOA Fees $97/mo
HOA Y/N Y
Abv Grd Liv Area 1,940
Originating Board MRIS
Year Built 1994
Annual Tax Amount $5,529
Tax Year 2015
Lot Size 1,307 Sqft
Acres 0.03
Property Description
Looking for serenity in the city? Nestled in the cul de sac of Lenox Place is this newly renovated TH w/SS appliances; hardwood floors on 2nd/3rd lvl, soaking tub in master, vaulted ceilings, private patio area, w/tons of storage throughout! Finished basement can dbl as 4th bedrm! Metro access to Braddock/Crystal City/Reagan + only 1.2 mi from I-395! 5 mins to airport, Del Ray and Old Town!
Location
State VA
County Alexandria City
Zoning RB
Rooms
Other Rooms Living Room, Dining Room, Primary Bedroom, Bedroom 2, Bedroom 3, Bedroom 4, Kitchen, Family Room, Laundry, Storage Room, Utility Room
Basement Outside Entrance, Front Entrance, Fully Finished, Walkout Level, Improved, Daylight, Full
Interior
Interior Features Combination Kitchen/Dining, Combination Kitchen/Living, Breakfast Area, Chair Railings, Upgraded Countertops, Crown Moldings, Primary Bath(s), Window Treatments, Wood Floors, Floor Plan - Open
Hot Water Natural Gas
Heating Programmable Thermostat, Central, Heat Pump(s)
Cooling Central A/C, Dehumidifier, Programmable Thermostat
Fireplaces Number 2
Fireplaces Type Fireplace - Glass Doors
Equipment Dryer, Disposal, Dishwasher, Humidifier, Icemaker, Microwave, Oven - Self Cleaning, Oven/Range - Gas, Range Hood, Refrigerator, Washer, Water Heater
Fireplace Y
Appliance Dryer, Disposal, Dishwasher, Humidifier, Icemaker, Microwave, Oven - Self Cleaning, Oven/Range - Gas, Range Hood, Refrigerator, Washer, Water Heater
Heat Source Natural Gas
Exterior
Parking Features Basement Garage, Garage Door Opener, Additional Storage Area
Community Features Covenants, Pets - Allowed
Amenities Available Jog/Walk Path
Water Access N
Accessibility None
Garage N
Private Pool N
Building
Story 3+
Sewer Public Septic
Water Public
Architectural Style Traditional
Level or Stories 3+
Additional Building Above Grade
New Construction N
Others
HOA Fee Include Insurance,Parking Fee,Lawn Care Front,Common Area Maintenance,Snow Removal
Senior Community No
Tax ID 50528020
Ownership Fee Simple
Special Listing Condition Standard
Read Less
Want to know what your home might be worth? Contact us for a FREE valuation!

Our team is ready to help you sell your home for the highest possible price ASAP

Bought with Gregory L Beeker • Berkshire Hathaway HomeServices PenFed Realty





