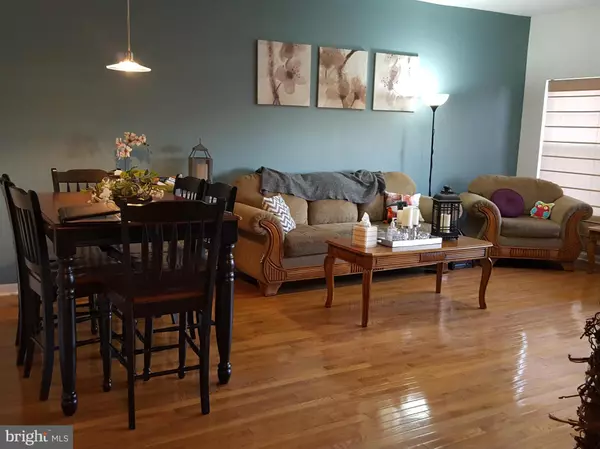$112,500
$117,900
4.6%For more information regarding the value of a property, please contact us for a free consultation.
178 SUNRISE CIR Cumberland, MD 21502
3 Beds
3 Baths
2,080 SqFt
Key Details
Sold Price $112,500
Property Type Townhouse
Sub Type Interior Row/Townhouse
Listing Status Sold
Purchase Type For Sale
Square Footage 2,080 sqft
Price per Sqft $54
Subdivision None Available
MLS Listing ID 1003919769
Sold Date 03/17/17
Style Traditional
Bedrooms 3
Full Baths 2
Half Baths 1
HOA Fees $60/mo
HOA Y/N Y
Abv Grd Liv Area 2,080
Originating Board MRIS
Year Built 2010
Annual Tax Amount $2,047
Tax Year 2016
Property Description
Nearly new and stunning interiors lands this Town-home as top choice in the area. 3 Bedrooms, 2 1/2 baths, garage, bonus room on main level, Master Suite offers soaking tub and separate shower, walk in closet and list goes on.
Location
State MD
County Allegany
Area N Cumberland - Allegany County (Mdal1)
Interior
Interior Features Kitchen - Eat-In, Floor Plan - Open
Hot Water Electric
Heating Heat Pump(s)
Cooling Central A/C
Equipment Dishwasher, Microwave, Oven/Range - Electric, Refrigerator
Fireplace N
Window Features Insulated
Appliance Dishwasher, Microwave, Oven/Range - Electric, Refrigerator
Heat Source Electric
Exterior
Exterior Feature Balcony, Patio(s)
Garage Garage - Front Entry
Community Features Covenants
Utilities Available Cable TV Available
Amenities Available None
Waterfront N
Water Access N
Roof Type Asphalt
Accessibility None
Porch Balcony, Patio(s)
Parking Type None
Garage N
Private Pool N
Building
Story 3+
Foundation Slab
Sewer Public Sewer
Water Public
Architectural Style Traditional
Level or Stories 3+
Additional Building Above Grade
Structure Type Dry Wall,9'+ Ceilings
New Construction N
Schools
Elementary Schools West Side
Middle Schools Braddock
High Schools Allegany
School District Allegany County Public Schools
Others
HOA Fee Include Lawn Maintenance,Road Maintenance
Senior Community No
Tax ID 0122018035
Ownership Fee Simple
Special Listing Condition Standard
Read Less
Want to know what your home might be worth? Contact us for a FREE valuation!

Our team is ready to help you sell your home for the highest possible price ASAP

Bought with Stephen MacGray • Perry Wellington Realty, LLC






