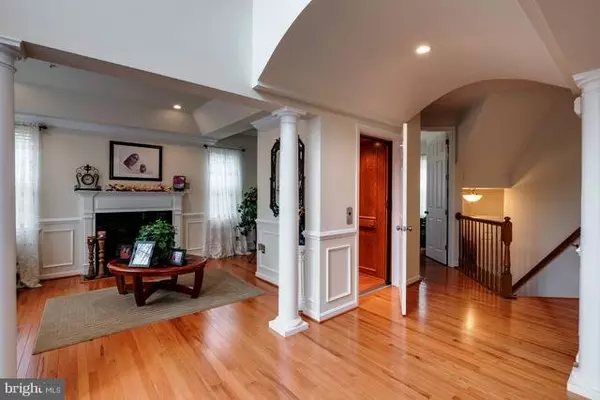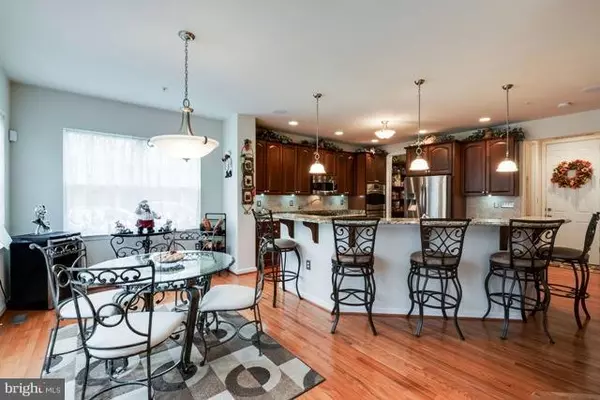$580,000
$599,000
3.2%For more information regarding the value of a property, please contact us for a free consultation.
6315 MAIRFIELD CT Hughesville, MD 20637
5 Beds
4 Baths
5,262 SqFt
Key Details
Sold Price $580,000
Property Type Single Family Home
Sub Type Detached
Listing Status Sold
Purchase Type For Sale
Square Footage 5,262 sqft
Price per Sqft $110
Subdivision Ole Field Estates
MLS Listing ID 1004478981
Sold Date 02/27/18
Style Colonial
Bedrooms 5
Full Baths 3
Half Baths 1
HOA Fees $25/ann
HOA Y/N Y
Abv Grd Liv Area 3,518
Originating Board MRIS
Year Built 2010
Annual Tax Amount $6,364
Tax Year 2017
Lot Size 3.110 Acres
Acres 3.11
Property Description
Better than New Construction, this sprawling beauty has it all from the wood paneled elevator, ROYAL Mstr bath, ALL wood flooring as well as tile, built in custom pantry, mstr w/ Gas 3 Sided FP, Theater Room, Gym, Built in bar, walk in shower, all baths have granite tops & tile, main level office, 2 story fam. rm, multi level decking, irrigation, alarm & camera system in/out, See Brochure view doc
Location
State MD
County Charles
Zoning AC
Rooms
Other Rooms Primary Bedroom, Sitting Room, Game Room, Study, Exercise Room, Laundry, Storage Room, Utility Room
Basement Outside Entrance, Sump Pump, Daylight, Partial, Fully Finished, Heated, Improved, Shelving
Interior
Interior Features Kitchen - Gourmet, Breakfast Area, Kitchen - Country, Kitchen - Island, Kitchen - Table Space, Dining Area, Primary Bath(s), Chair Railings, Upgraded Countertops, Crown Moldings, Window Treatments, Elevator, Wood Floors, WhirlPool/HotTub, Recessed Lighting, Floor Plan - Traditional
Hot Water Tankless
Heating Heat Pump(s)
Cooling Ceiling Fan(s), Central A/C
Fireplaces Number 2
Fireplaces Type Fireplace - Glass Doors, Gas/Propane
Equipment Cooktop, Dishwasher, Dryer - Front Loading, Exhaust Fan, Icemaker, Microwave, Oven - Double, Refrigerator, Washer - Front Loading, Water Heater - Tankless, ENERGY STAR Clothes Washer, Freezer, Oven - Wall
Fireplace Y
Window Features Insulated,Screens
Appliance Cooktop, Dishwasher, Dryer - Front Loading, Exhaust Fan, Icemaker, Microwave, Oven - Double, Refrigerator, Washer - Front Loading, Water Heater - Tankless, ENERGY STAR Clothes Washer, Freezer, Oven - Wall
Heat Source Electric
Exterior
Exterior Feature Deck(s), Patio(s)
Parking Features Garage Door Opener
Garage Spaces 2.0
Fence Board
Utilities Available Cable TV Available
Water Access N
Roof Type Shingle
Street Surface Paved
Accessibility Elevator
Porch Deck(s), Patio(s)
Road Frontage Public
Attached Garage 2
Total Parking Spaces 2
Garage Y
Private Pool N
Building
Lot Description Backs to Trees
Story 3+
Sewer Septic Exists
Water Well
Architectural Style Colonial
Level or Stories 3+
Additional Building Above Grade, Below Grade
Structure Type 9'+ Ceilings,2 Story Ceilings,Cathedral Ceilings,High,Tray Ceilings,Vaulted Ceilings
New Construction N
Schools
School District Charles County Public Schools
Others
Senior Community No
Tax ID 0909035362
Ownership Fee Simple
Security Features Electric Alarm,Exterior Cameras,Monitored,Motion Detectors,Sprinkler System - Indoor,Surveillance Sys,Security System,Smoke Detector,Carbon Monoxide Detector(s)
Acceptable Financing Cash, Conventional, VA
Listing Terms Cash, Conventional, VA
Financing Cash,Conventional,VA
Special Listing Condition Standard
Read Less
Want to know what your home might be worth? Contact us for a FREE valuation!

Our team is ready to help you sell your home for the highest possible price ASAP

Bought with Konnie S Mac McCarthy • MacNificent Properties LLC





