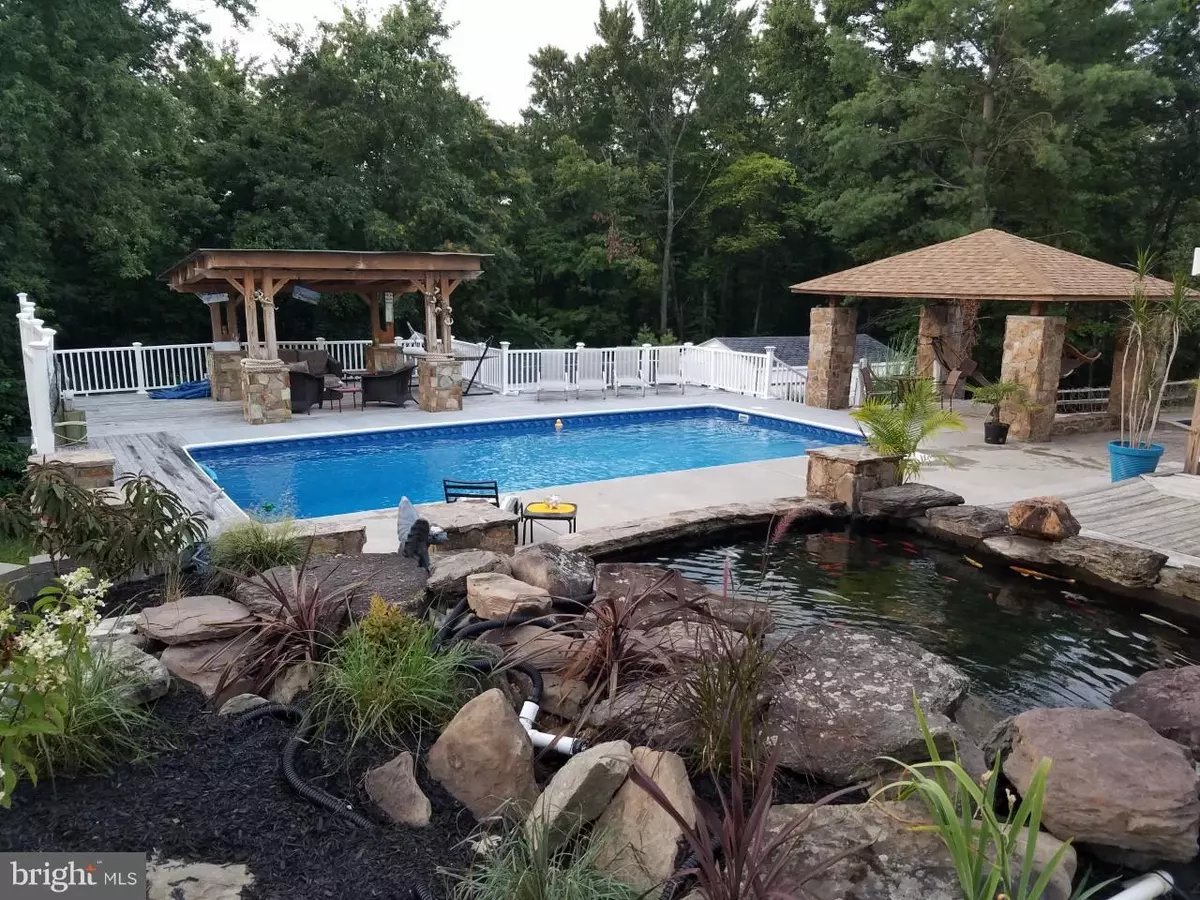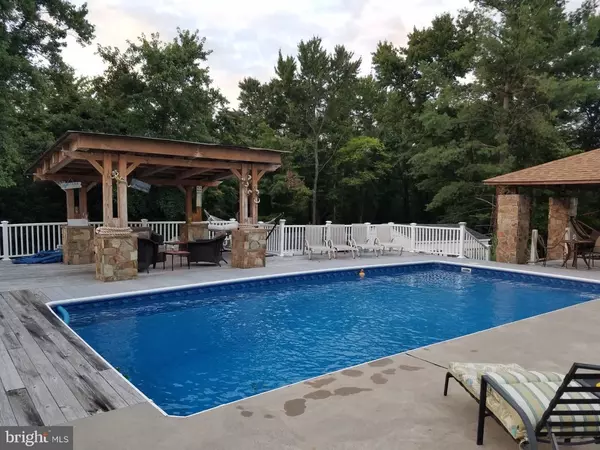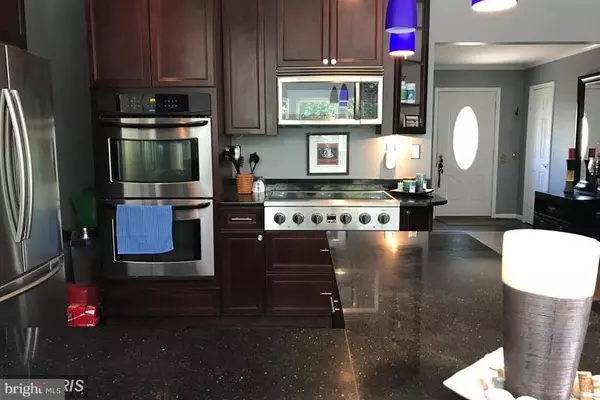$422,000
$424,000
0.5%For more information regarding the value of a property, please contact us for a free consultation.
10010 LEWISDALE RD Ijamsville, MD 21754
5 Beds
3 Baths
0.46 Acres Lot
Key Details
Sold Price $422,000
Property Type Single Family Home
Sub Type Detached
Listing Status Sold
Purchase Type For Sale
Subdivision Old Orchard Estates
MLS Listing ID 1000103193
Sold Date 02/28/18
Style Ranch/Rambler
Bedrooms 5
Full Baths 2
Half Baths 1
HOA Y/N N
Originating Board MRIS
Year Built 1968
Annual Tax Amount $3,944
Tax Year 2016
Lot Size 0.460 Acres
Acres 0.46
Property Description
Location Location Paradise in Urbana. 1/2 acre lot 5 bedroom 2900 sq ft. home 4 minutes from I270. Completely up graded home has it all-Cherry cabinets, Granite counter tops, ceramic and wood floors. In-ground Pool, waterfall, koi pond, Tiki bar. 12 ft ceilings in huge sunroom overlooking the pool. New appliances. 1 year home Warranty if buyer uses sellers settlement atty.
Location
State MD
County Frederick
Zoning R1
Rooms
Other Rooms Primary Bedroom, Sitting Room, Family Room, Sun/Florida Room, Great Room, Laundry, Storage Room, Utility Room, Workshop, Bedroom 6
Basement Connecting Stairway, Outside Entrance, Rear Entrance, Fully Finished, Improved, Walkout Level, Full, Daylight, Full
Main Level Bedrooms 3
Interior
Interior Features Breakfast Area, Dining Area, Family Room Off Kitchen, Kitchen - Country, Window Treatments, Upgraded Countertops, Primary Bath(s), Wood Floors, Entry Level Bedroom
Hot Water Electric
Heating Humidifier, Forced Air
Cooling Ceiling Fan(s), Central A/C
Fireplaces Number 1
Fireplaces Type Mantel(s), Fireplace - Glass Doors
Equipment Washer/Dryer Hookups Only, Cooktop, Dishwasher, Disposal, Dryer, Exhaust Fan, Extra Refrigerator/Freezer, Freezer, Icemaker, Microwave, Oven - Double, Oven - Self Cleaning, Oven/Range - Electric, Oven - Wall, Refrigerator, Six Burner Stove, Washer, Water Dispenser
Fireplace Y
Window Features Double Pane,Palladian,Skylights
Appliance Washer/Dryer Hookups Only, Cooktop, Dishwasher, Disposal, Dryer, Exhaust Fan, Extra Refrigerator/Freezer, Freezer, Icemaker, Microwave, Oven - Double, Oven - Self Cleaning, Oven/Range - Electric, Oven - Wall, Refrigerator, Six Burner Stove, Washer, Water Dispenser
Heat Source Central, Natural Gas
Exterior
Exterior Feature Deck(s), Patio(s), Porch(es), Roof
Garage Spaces 1.0
Fence Rear
Pool In Ground
Waterfront N
View Y/N Y
Water Access N
View Trees/Woods
Accessibility None
Porch Deck(s), Patio(s), Porch(es), Roof
Parking Type Off Street, Detached Garage
Total Parking Spaces 1
Garage Y
Private Pool Y
Building
Lot Description Backs to Trees, Pond, Trees/Wooded
Story 2
Sewer Septic Exists
Water Well
Architectural Style Ranch/Rambler
Level or Stories 2
Additional Building Gazebo, Shed, Barn
Structure Type 9'+ Ceilings
New Construction N
Schools
Elementary Schools Green Valley
Middle Schools Windsor Knolls
High Schools Urbana
School District Frederick County Public Schools
Others
Senior Community No
Tax ID 1107198043
Ownership Fee Simple
Special Listing Condition Standard
Read Less
Want to know what your home might be worth? Contact us for a FREE valuation!

Our team is ready to help you sell your home for the highest possible price ASAP

Bought with Peter Khalaf • Old Line Properties






