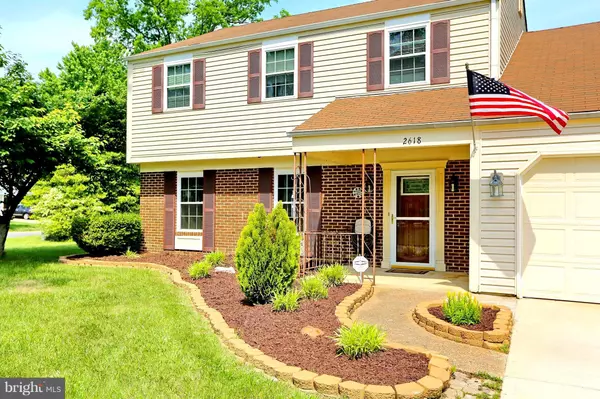$300,000
$295,000
1.7%For more information regarding the value of a property, please contact us for a free consultation.
2618 OAKLEY DR Waldorf, MD 20602
4 Beds
3 Baths
0.3 Acres Lot
Key Details
Sold Price $300,000
Property Type Single Family Home
Sub Type Detached
Listing Status Sold
Purchase Type For Sale
Subdivision St Charles Sub - Wakefield
MLS Listing ID 1000477667
Sold Date 07/31/17
Style Colonial
Bedrooms 4
Full Baths 2
Half Baths 1
HOA Fees $40/mo
HOA Y/N Y
Originating Board MRIS
Year Built 1978
Annual Tax Amount $2,956
Tax Year 2016
Lot Size 0.301 Acres
Acres 0.3
Property Description
You are going to LOVE this home! Priced to sell, this exceptional colonial is light & bright w an open floor plan. Kitchen has plenty of cabinet space, stainless steel appliances and corian counters. Recent upgrades to include new concrete driveway and new oil heating tank. Entertain your friends this summer in the huge fenced in backyard, while the kids play on the swing set.
Location
State MD
County Charles
Zoning PUD
Interior
Interior Features Family Room Off Kitchen, Breakfast Area, Dining Area, Upgraded Countertops, Primary Bath(s), Floor Plan - Open
Hot Water Electric
Heating Central
Cooling Central A/C, Ceiling Fan(s)
Equipment Washer/Dryer Hookups Only, Dishwasher, Disposal, Exhaust Fan, Oven/Range - Electric, Refrigerator, Microwave, Washer, Dryer, Icemaker
Fireplace N
Window Features Double Pane
Appliance Washer/Dryer Hookups Only, Dishwasher, Disposal, Exhaust Fan, Oven/Range - Electric, Refrigerator, Microwave, Washer, Dryer, Icemaker
Heat Source Oil
Exterior
Garage Garage Door Opener, Garage - Front Entry
Garage Spaces 2.0
Waterfront N
Water Access N
Accessibility Other
Parking Type Off Street
Total Parking Spaces 2
Garage N
Private Pool N
Building
Story 2
Sewer Public Sewer
Water Public
Architectural Style Colonial
Level or Stories 2
Structure Type Dry Wall
New Construction N
Schools
Elementary Schools Dr. Gustavus Brown
Middle Schools Benjamin Stoddert
School District Charles County Public Schools
Others
Senior Community No
Tax ID 0906089321
Ownership Fee Simple
Security Features Security System
Special Listing Condition Standard
Read Less
Want to know what your home might be worth? Contact us for a FREE valuation!

Our team is ready to help you sell your home for the highest possible price ASAP

Bought with Harriet G Hawkins • IGOLDENONE REALTY AND CONCIERGE LLC






