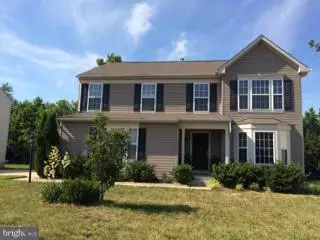$200,000
$205,000
2.4%For more information regarding the value of a property, please contact us for a free consultation.
1231 PAINTED FERN RD Denton, MD 21629
4 Beds
3 Baths
2,424 SqFt
Key Details
Sold Price $200,000
Property Type Single Family Home
Sub Type Detached
Listing Status Sold
Purchase Type For Sale
Square Footage 2,424 sqft
Price per Sqft $82
Subdivision None Available
MLS Listing ID 1000439531
Sold Date 12/16/16
Style Colonial,Loft
Bedrooms 4
Full Baths 2
Half Baths 1
HOA Fees $23/ann
HOA Y/N Y
Abv Grd Liv Area 2,424
Originating Board MRIS
Year Built 2006
Annual Tax Amount $3,335
Tax Year 2015
Lot Size 10,000 Sqft
Acres 0.23
Property Description
Beautiful 4 bedroom home with bonus room. Side load garage. Spacious rooms. Cozy fireplace in family room. Cherry Cabinets in kitchen with island. Deck for entertaining. Privacy fenced in yard backs up to woods for extra privacy. Vegetable garden. Master suite with vaulted ceiling and bath with dual vanities and soaking tub w/ separate shower. Shows pride of ownership. Great opportunity.
Location
State MD
County Caroline
Zoning SR
Rooms
Main Level Bedrooms 4
Interior
Interior Features Combination Kitchen/Dining, Breakfast Area, Kitchen - Island, Kitchen - Table Space, Floor Plan - Open
Hot Water 60+ Gallon Tank
Heating Central
Cooling Central A/C
Fireplaces Number 1
Fireplace Y
Heat Source Bottled Gas/Propane
Exterior
Garage Garage - Side Entry
Garage Spaces 2.0
Waterfront N
Water Access N
Roof Type Shingle
Accessibility None
Parking Type Off Street, Driveway
Total Parking Spaces 2
Garage N
Private Pool N
Building
Story 2
Foundation Block
Sewer Public Sewer
Water Public
Architectural Style Colonial, Loft
Level or Stories 2
Additional Building Above Grade
Structure Type Dry Wall
New Construction N
Schools
School District Caroline County Public Schools
Others
Senior Community No
Tax ID 0603040704
Ownership Fee Simple
Special Listing Condition Short Sale
Read Less
Want to know what your home might be worth? Contact us for a FREE valuation!

Our team is ready to help you sell your home for the highest possible price ASAP

Bought with Erica C Saunders • Coldwell Banker Waterman Realty






