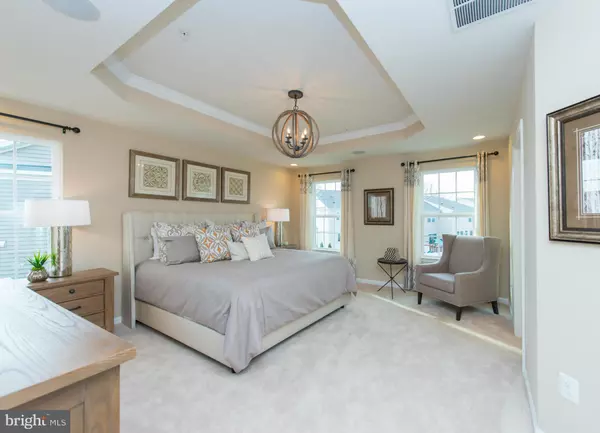$355,615
$309,990
14.7%For more information regarding the value of a property, please contact us for a free consultation.
1335 DICKINSON CT Bel Air, MD 21015
3 Beds
3 Baths
2,158 SqFt
Key Details
Sold Price $355,615
Property Type Townhouse
Sub Type End of Row/Townhouse
Listing Status Sold
Purchase Type For Sale
Square Footage 2,158 sqft
Price per Sqft $164
Subdivision Prospect Green
MLS Listing ID 1001690351
Sold Date 07/06/16
Style Traditional
Bedrooms 3
Full Baths 2
Half Baths 1
HOA Fees $45/mo
HOA Y/N Y
Abv Grd Liv Area 1,728
Originating Board MRIS
Year Built 2016
Annual Tax Amount $446
Tax Year 2015
Lot Size 2,900 Sqft
Acres 0.07
Property Description
$10k off ends the 2/29! 100 day delivery! Welcome to Prospect Green by Ryan Homes. Upscale 2 car garage townhomes in Bel Air at an incredible value. The Wexford's open floorplan and gourmet kitchen provides more luxury than most single family homes. 3+ bed 2.5+ bath and over 2,100 sq ft. Images are representative AGENTS WELCOME
Location
State MD
County Harford
Zoning R2COS
Rooms
Other Rooms Dining Room, Primary Bedroom, Bedroom 2, Bedroom 3, Kitchen, Game Room, Family Room, Foyer
Basement Connecting Stairway, Partially Finished, Fully Finished, Sump Pump
Interior
Interior Features Kitchen - Gourmet, Family Room Off Kitchen, Dining Area, Upgraded Countertops, Wood Floors, Crown Moldings, Recessed Lighting, Floor Plan - Open
Hot Water Tankless
Heating Forced Air
Cooling Central A/C
Equipment Dishwasher, Disposal, Dryer, Microwave, Oven - Single, ENERGY STAR Dishwasher, Oven/Range - Gas, Stove, Humidifier
Fireplace N
Window Features Low-E,Screens,Double Pane,Insulated,Bay/Bow,Vinyl Clad
Appliance Dishwasher, Disposal, Dryer, Microwave, Oven - Single, ENERGY STAR Dishwasher, Oven/Range - Gas, Stove, Humidifier
Heat Source Natural Gas
Exterior
Parking Features Garage Door Opener, Garage - Front Entry
Garage Spaces 2.0
Amenities Available Common Grounds, Picnic Area
Water Access N
Roof Type Asphalt
Accessibility None, Level Entry - Main, Doors - Lever Handle(s), 32\"+ wide Doors, 36\"+ wide Halls
Total Parking Spaces 2
Garage N
Private Pool N
Building
Story 3+
Sewer Public Sewer
Water Public
Architectural Style Traditional
Level or Stories 3+
Additional Building Above Grade, Below Grade
Structure Type Dry Wall,9'+ Ceilings
New Construction Y
Schools
School District Harford County Public Schools
Others
Senior Community No
Tax ID 1303396771
Ownership Fee Simple
Security Features Sprinkler System - Indoor,Smoke Detector,Carbon Monoxide Detector(s),Fire Detection System,Security System
Special Listing Condition Standard
Read Less
Want to know what your home might be worth? Contact us for a FREE valuation!

Our team is ready to help you sell your home for the highest possible price ASAP

Bought with Ryan P Sullivan • ExecuHome Realty





