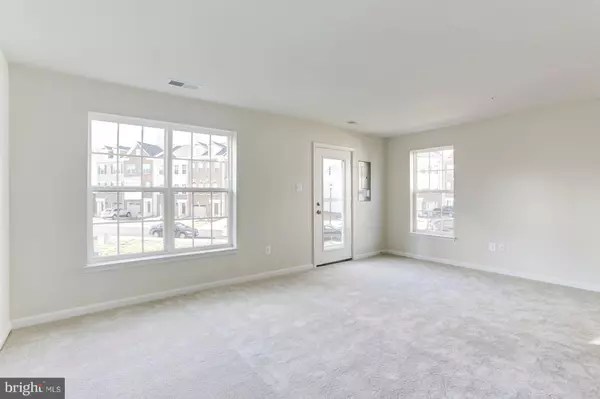$359,990
$349,990
2.9%For more information regarding the value of a property, please contact us for a free consultation.
5206 FOREST PINES DR Upper Marlboro, MD 20772
3 Beds
3 Baths
2,385 SqFt
Key Details
Sold Price $359,990
Property Type Townhouse
Sub Type End of Row/Townhouse
Listing Status Sold
Purchase Type For Sale
Square Footage 2,385 sqft
Price per Sqft $150
Subdivision Parkside
MLS Listing ID 1003978161
Sold Date 04/13/18
Style Traditional
Bedrooms 3
Full Baths 2
Half Baths 1
HOA Fees $102/mo
HOA Y/N Y
Abv Grd Liv Area 2,385
Originating Board MRIS
Year Built 2017
Annual Tax Amount $264
Tax Year 2016
Lot Size 2,043 Sqft
Acres 0.05
Property Description
End Unit, 3 bedrooms, 2.5 bath, full brick, galley Kitchen, granite counter top in kitchen, shower only in owners bath with 4 ft ext on all 3 levels. Ready for immediate move in!
Location
State MD
County Prince Georges
Zoning RM
Rooms
Other Rooms Living Room, Dining Room, Primary Bedroom, Bedroom 2, Bedroom 3, Kitchen, Family Room, Foyer
Basement Front Entrance, Rear Entrance, Sump Pump, Daylight, Partial, Fully Finished, Heated, Walkout Level, Windows
Interior
Interior Features Kitchen - Galley, Breakfast Area, Combination Kitchen/Dining, Kitchen - Island, Combination Kitchen/Living, Dining Area, Kitchen - Eat-In, Primary Bath(s), Upgraded Countertops, Crown Moldings, Wood Floors, Floor Plan - Traditional
Hot Water Electric, Natural Gas
Cooling Central A/C
Equipment Washer/Dryer Hookups Only, Disposal, ENERGY STAR Dishwasher, Dual Flush Toilets, ENERGY STAR Refrigerator, Exhaust Fan, Microwave, Oven - Self Cleaning, Oven/Range - Gas, Stove, Refrigerator
Fireplace N
Window Features Bay/Bow,Casement,Double Pane,ENERGY STAR Qualified,Vinyl Clad
Appliance Washer/Dryer Hookups Only, Disposal, ENERGY STAR Dishwasher, Dual Flush Toilets, ENERGY STAR Refrigerator, Exhaust Fan, Microwave, Oven - Self Cleaning, Oven/Range - Gas, Stove, Refrigerator
Heat Source Natural Gas
Exterior
Exterior Feature Deck(s)
Garage Garage Door Opener
Community Features Other
Utilities Available Multiple Phone Lines
Amenities Available Club House, Exercise Room, Jog/Walk Path, Recreational Center, Tennis Courts
Waterfront N
Water Access N
Roof Type Asphalt
Accessibility None
Porch Deck(s)
Parking Type On Street, Driveway
Garage N
Private Pool N
Building
Lot Description Backs to Trees, Trees/Wooded
Story 3+
Sewer Public Sewer
Water Public
Architectural Style Traditional
Level or Stories 3+
Additional Building Above Grade
Structure Type 9'+ Ceilings
New Construction Y
Schools
Elementary Schools Melwood
School District Prince George'S County Public Schools
Others
HOA Fee Include Cable TV,Lawn Maintenance
Senior Community No
Tax ID 17065535506
Ownership Fee Simple
Security Features Main Entrance Lock,Carbon Monoxide Detector(s),Smoke Detector
Special Listing Condition Standard
Read Less
Want to know what your home might be worth? Contact us for a FREE valuation!

Our team is ready to help you sell your home for the highest possible price ASAP

Bought with Agustin S Martinez • Spring Hill Real Estate, LLC.






