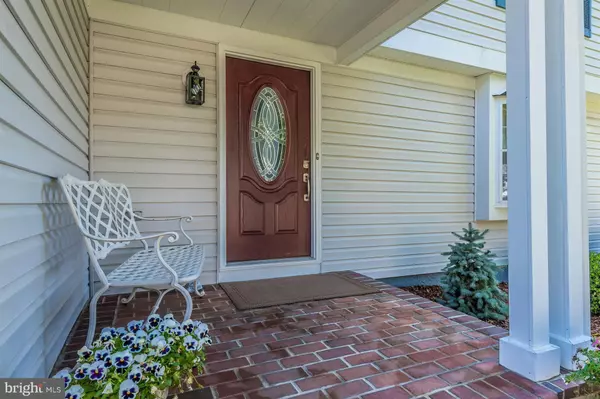$453,000
$449,999
0.7%For more information regarding the value of a property, please contact us for a free consultation.
24033 SUGAR CANE LN Gaithersburg, MD 20882
4 Beds
3 Baths
10,440 Sqft Lot
Key Details
Sold Price $453,000
Property Type Single Family Home
Sub Type Detached
Listing Status Sold
Purchase Type For Sale
Subdivision The Plantations
MLS Listing ID 1002540057
Sold Date 08/09/17
Style Colonial
Bedrooms 4
Full Baths 2
Half Baths 1
HOA Fees $1/ann
HOA Y/N Y
Originating Board MRIS
Year Built 1983
Annual Tax Amount $4,258
Tax Year 2017
Lot Size 10,440 Sqft
Acres 0.24
Property Description
Tranquil and gorgeously landscaped/terraced backyard is just the start for this beautifully kept home. Hardwood floors throughout the first and second floors. The kitchen has high end cabinets with granite counters & SS appliances New heat pump, newer roof, Freshly painted to give you that brand new home feel. Original owners. Newer deck and patio.
Location
State MD
County Montgomery
Zoning R150
Rooms
Other Rooms Living Room, Dining Room, Primary Bedroom, Bedroom 2, Bedroom 3, Bedroom 4, Kitchen, Family Room, Foyer, Breakfast Room, Laundry
Basement Rear Entrance, Fully Finished, Walkout Level
Interior
Interior Features Kitchen - Country, Dining Area, Floor Plan - Traditional
Hot Water Electric
Heating Heat Pump(s)
Cooling Programmable Thermostat, Heat Pump(s)
Fireplaces Number 1
Fireplace Y
Window Features Double Pane
Heat Source Electric
Exterior
Exterior Feature Deck(s), Patio(s), Porch(es), Terrace, Brick
Garage Spaces 1.0
Fence Rear
Community Features Alterations/Architectural Changes
Utilities Available Fiber Optics Available, Cable TV Available
Amenities Available Tennis Courts, Tot Lots/Playground
View Y/N Y
Water Access N
View Garden/Lawn, Scenic Vista
Roof Type Asphalt
Accessibility None
Porch Deck(s), Patio(s), Porch(es), Terrace, Brick
Attached Garage 1
Total Parking Spaces 1
Garage Y
Private Pool N
Building
Lot Description Backs to Trees
Story 3+
Sewer Public Sewer
Water Public
Architectural Style Colonial
Level or Stories 3+
Structure Type Dry Wall
New Construction N
Schools
Elementary Schools Lois P. Rockwell
Middle Schools John T. Baker
High Schools Damascus
School District Montgomery County Public Schools
Others
Senior Community No
Tax ID 161202240833
Ownership Fee Simple
Special Listing Condition Standard
Read Less
Want to know what your home might be worth? Contact us for a FREE valuation!

Our team is ready to help you sell your home for the highest possible price ASAP

Bought with Ellen M Coleman • RE/MAX Realty Centre, Inc.





