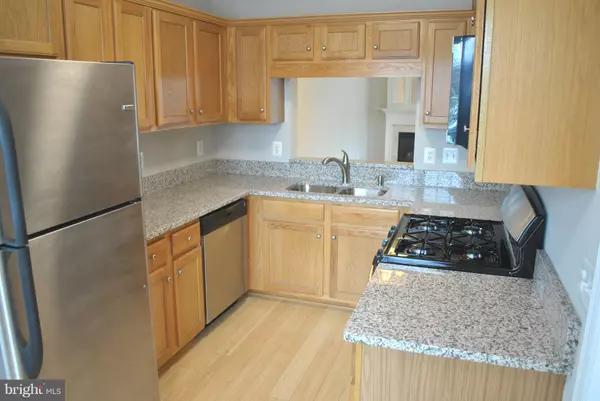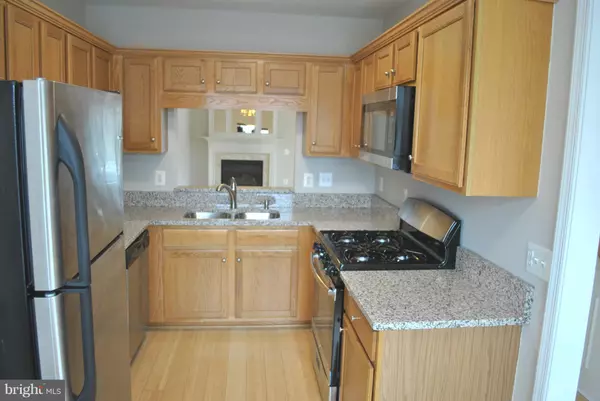$270,000
$270,000
For more information regarding the value of a property, please contact us for a free consultation.
45504 WHISTLING TER #104 Sterling, VA 20166
2 Beds
3 Baths
1,260 SqFt
Key Details
Sold Price $270,000
Property Type Condo
Sub Type Condo/Co-op
Listing Status Sold
Purchase Type For Sale
Square Footage 1,260 sqft
Price per Sqft $214
Subdivision Dominion Station
MLS Listing ID 1000308218
Sold Date 05/04/18
Style Contemporary
Bedrooms 2
Full Baths 2
Half Baths 1
Condo Fees $285/mo
HOA Y/N N
Abv Grd Liv Area 1,260
Originating Board MRIS
Year Built 1997
Annual Tax Amount $2,594
Tax Year 2017
Property Description
Great 2 story condo that feels like a townhouse. Recently updated and ready to move in this home is priced to sell. The home features a large kitchen, first floor 1/2 bath, gas fireplace, a first floor walk out patio and a master bedroom balcony. The 2 bedrooms are located on the second floor and both have attached full bathrooms. The complex offers a very nice pool and is close to everything!
Location
State VA
County Loudoun
Interior
Interior Features Kitchen - Table Space, Upgraded Countertops, Crown Moldings, Primary Bath(s), Window Treatments, Wood Floors, Floor Plan - Traditional
Hot Water Electric
Heating Forced Air
Cooling Central A/C
Fireplaces Number 1
Equipment Dishwasher, Disposal, Dryer, Microwave, Oven/Range - Gas, Refrigerator, Washer, Water Heater
Fireplace Y
Appliance Dishwasher, Disposal, Dryer, Microwave, Oven/Range - Gas, Refrigerator, Washer, Water Heater
Heat Source Natural Gas
Exterior
Community Features Other
Amenities Available Club House, Common Grounds, Pool - Outdoor
Water Access N
Accessibility None
Garage N
Building
Story 2
Unit Features Garden 1 - 4 Floors
Foundation Concrete Perimeter
Sewer Public Sewer
Water Public
Architectural Style Contemporary
Level or Stories 2
Additional Building Above Grade
New Construction N
Others
HOA Fee Include Lawn Care Front,Lawn Care Rear,Lawn Care Side,Lawn Maintenance,Management,Road Maintenance,Snow Removal,Ext Bldg Maint
Senior Community No
Tax ID 031258730024
Ownership Condominium
Special Listing Condition Standard
Read Less
Want to know what your home might be worth? Contact us for a FREE valuation!

Our team is ready to help you sell your home for the highest possible price ASAP

Bought with Elizabeth A McGuiness • Long & Foster Real Estate, Inc.





