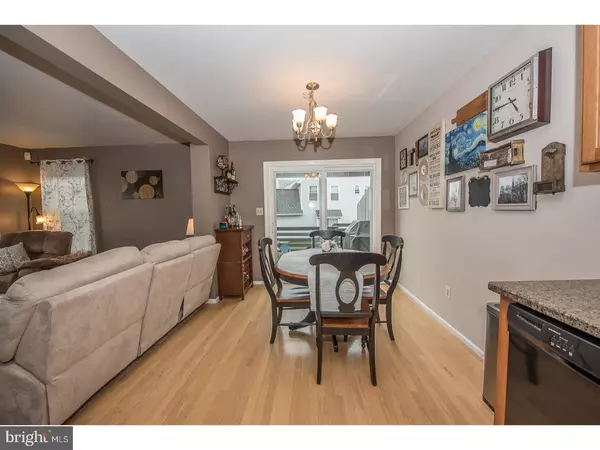$218,000
$217,500
0.2%For more information regarding the value of a property, please contact us for a free consultation.
163 ERIC LN Lansdale, PA 19446
2 Beds
2 Baths
1,138 SqFt
Key Details
Sold Price $218,000
Property Type Townhouse
Sub Type Interior Row/Townhouse
Listing Status Sold
Purchase Type For Sale
Square Footage 1,138 sqft
Price per Sqft $191
Subdivision Village At Gwynedd
MLS Listing ID 1000386590
Sold Date 05/14/18
Style Traditional
Bedrooms 2
Full Baths 1
Half Baths 1
HOA Y/N N
Abv Grd Liv Area 1,138
Originating Board TREND
Year Built 1991
Annual Tax Amount $3,171
Tax Year 2018
Lot Size 4,073 Sqft
Acres 0.09
Lot Dimensions 12
Property Description
With countless upgrades and in a quiet community with no HOA fees, this beautifully maintained townhome is just waiting for you to call it home! The main level boasts an open floor plan with solid oak hardwood floors, neutrally painted walls, and newer carpeting (2014). You'll love the recently remodeled eat-in kitchen with granite countertops, recessed lights, and KraftMaid cabinets with soft-close technology and undermount LED lighting. Replaced in 2017, the new Pella sliding door off the kitchen has built-in blinds and provides access to the deck. Head upstairs to the spacious master suite, featuring a large closet with built-in organizers and a full bathroom with a separate shower and soaking tub. Completing this level is the second bedroom, adorned with charming chair rail molding. Let's not forget the fully finished basement with newer Strand bamboo floors and tons of storage space. Other recent upgrades include a new roof (2013), high efficiency HVAC system (2014) and hot water heater (2013). Turnkey and in a great location in the Village at Gwynedd, this home is ready to be yours!
Location
State PA
County Montgomery
Area Upper Gwynedd Twp (10656)
Zoning R3
Rooms
Other Rooms Living Room, Primary Bedroom, Kitchen, Bedroom 1, Other, Attic
Basement Full, Fully Finished
Interior
Interior Features Kitchen - Eat-In
Hot Water Natural Gas
Heating Gas, Forced Air
Cooling Central A/C
Flooring Wood, Fully Carpeted, Tile/Brick
Equipment Dishwasher, Disposal
Fireplace N
Appliance Dishwasher, Disposal
Heat Source Natural Gas
Laundry Basement
Exterior
Exterior Feature Deck(s)
Garage Spaces 2.0
Water Access N
Roof Type Pitched,Shingle
Accessibility None
Porch Deck(s)
Total Parking Spaces 2
Garage N
Building
Lot Description Level
Story 2
Foundation Concrete Perimeter
Sewer Public Sewer
Water Public
Architectural Style Traditional
Level or Stories 2
Additional Building Above Grade
New Construction N
Schools
High Schools North Penn Senior
School District North Penn
Others
Senior Community No
Tax ID 56-00-02063-059
Ownership Fee Simple
Acceptable Financing Conventional, VA, FHA 203(b)
Listing Terms Conventional, VA, FHA 203(b)
Financing Conventional,VA,FHA 203(b)
Read Less
Want to know what your home might be worth? Contact us for a FREE valuation!

Our team is ready to help you sell your home for the highest possible price ASAP

Bought with Lynne A Fudala • RE/MAX Properties - Newtown





